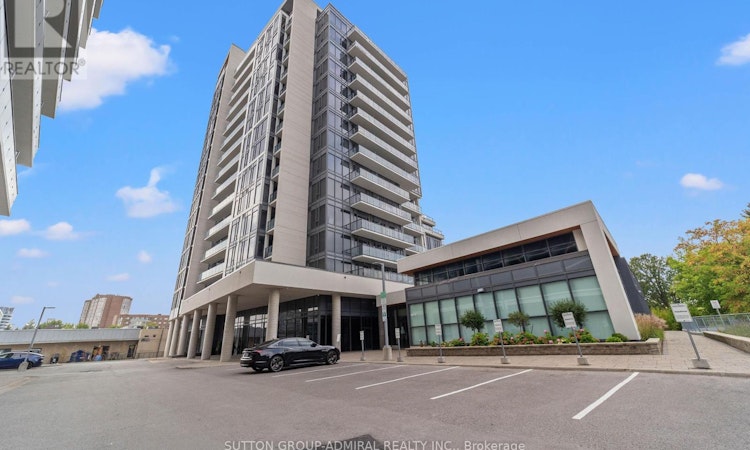
$598,000
Get pre-approved916 - 9618 Yonge StreetRichmond Hill, ON, L4C 0X5
North Richvale- 2 Bed
- 2 Bath
- 600 Sqft
- Apt/Condo
About this home
Listed by: Rosita Sadiklar, Salesperson, SUTTON GROUP-ADMIRAL REALTY INC.
Home facts and features
Bedrooms
2
Full Bathrooms
1
Partial Bathrooms
1
Property Type
Apt/Condo
Title
Condominium/Strata
Exterior Finish
Concrete
Heating Type
Forced air
Community
Days on REW
6 Days
MLS® Number
N12446814
Source
Canadian Real Estate Association
Board
Toronto Real Estate Board
Mortgage Calculator
The displayed rates are provided as guidance only, are not guaranteed, or are to be considered an approval of credit. Approval will be based solely on your personal situation. You are encouraged to speak with a Mortgage Professional for the most accurate information and to determine your eligibility.
Property Insights
Schools nearby
10 Schools are within 2km





