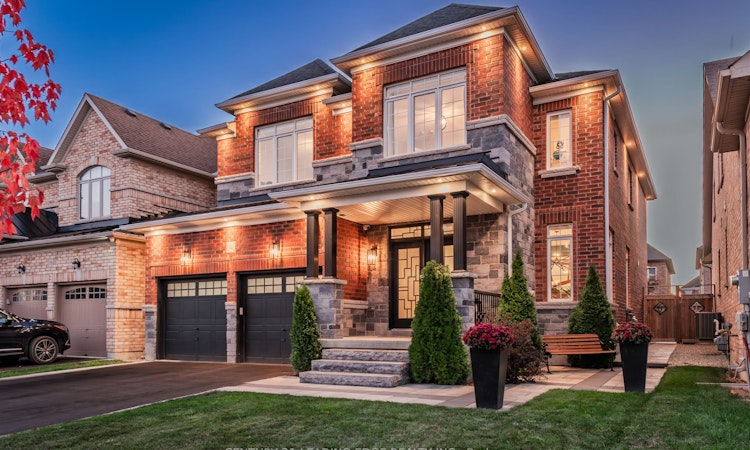
$1,299,999
Get pre-approved82 Gibson CircleBradford West Gwillimbury, ON, L3Z 0W9
Bradford- 4 Bed
- 5 Bath
- 2500 - 3000 Sqft
- House
About this home
Listed by: Nick Malakovski, Salesperson, CENTURY 21 LEADING EDGE REALTY INC.
Home facts and features
Bedrooms
4
Full Bathrooms
5
Property Type
House
Lot Size
42 ft x 109 ft (4578 ft²)
Depth
109.0
Frontage
42.0
Year Built
6 - 15 yrs old
Exterior Finish
Brick, Stone
Heating Type
Forced Air, Gas
Features
Lake/Pond, Park, School, Security System
Community
Days on REW
4 Days
MLS® Number
N12470539
Source
Toronto Real Estate Board
Mortgage Calculator
The displayed rates are provided as guidance only, are not guaranteed, or are to be considered an approval of credit. Approval will be based solely on your personal situation. You are encouraged to speak with a Mortgage Professional for the most accurate information and to determine your eligibility.
Property Insights
Schools nearby
10 Schools are within 3km
Cities near Bradford
- Bradford West Gwillimbury homes for sale (3.2 km)
- Newmarket homes for sale (11.7 km)
- East Gwillimbury homes for sale (14.0 km)
- King homes for sale (15.8 km)
- New Tecumseth homes for sale (16.3 km)
- Aurora homes for sale (16.7 km)
- Innisfil homes for sale (18.8 km)
- Whitchurch-Stouffville homes for sale (23.2 km)
Neighborhoods near Bradford
- Rural Bradford West Gwillimbury homes for sale (3.4 km)
- Holland Landing homes for sale (5.7 km)
- Bond Head homes for sale (7.2 km)
- Woodland Hill homes for sale (9.0 km)
- Glenway Estates homes for sale (10.1 km)
- Bristol-London homes for sale (10.1 km)
- Queensville homes for sale (10.7 km)
- Sharon homes for sale (11.1 km)
Listing data provided through TREB data license agreement and provided under copyright by the Toronto Real Estate Board. The listing data is deemed reliable but is not guaranteed accurate by the Toronto Real Estate Board nor REW.ca.Listing data was last updated on 2025-10-22.




