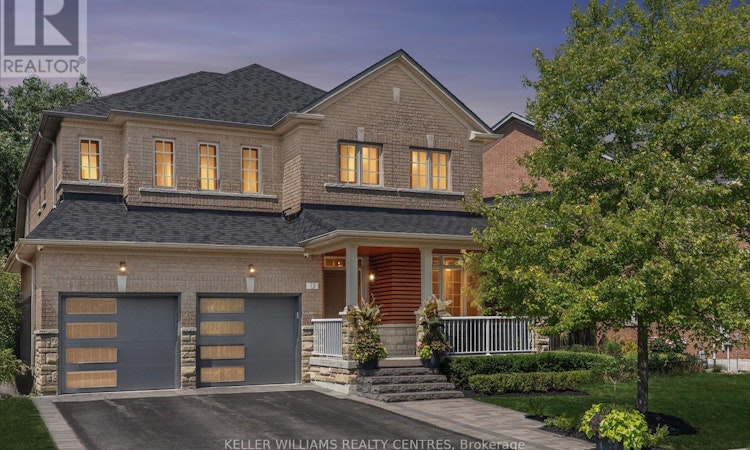
$1,718,000
Get pre-approved72 Pointon StreetAurora, ON, L4G 0J9
Bayview Northeast- 4 Bed
- 5 Bath
- 2500 Sqft
- House
About this home
Listed by: Dylan Silbernagel, Salesperson, KELLER WILLIAMS REALTY CENTRES
Home facts and features
List Price
$1,718,000
Bedrooms
4
Full Bathrooms
4
Partial Bathrooms
1
Property Type
House
Lot Size
65 ft x 104 ft (6771 ft²)
Depth
104 ft
Frontage
65 ft ,1 in
Title
Freehold
Exterior Finish
Brick
Heating Type
Forced air
Community
Primary Agent
Primary Broker
KELLER WILLIAMS REALTY CENTRES
Secondary Agent
Secondary Broker
KELLER WILLIAMS REALTY CENTRES
Days on REW
18 Days
Property Views
16
MLS® Number
N12446393
Source
Canadian Real Estate Association
Board
Toronto Real Estate Board
Mortgage Calculator
The displayed rates are provided as guidance only, are not guaranteed, or are to be considered an approval of credit. Approval will be based solely on your personal situation. You are encouraged to speak with a Mortgage Professional for the most accurate information and to determine your eligibility.
Property Insights
Schools nearby
10 Schools are within 3km
Cities near Bayview Northeast
Neighborhoods near Bayview Northeast
- Bayview Wellington homes for sale (1.0 km)
- Rural Aurora homes for sale (1.6 km)
- Aurora Grove homes for sale (2.3 km)
- Aurora Village homes for sale (2.4 km)
- Stonehaven-Wyndham homes for sale (2.6 km)
- Armitage homes for sale (2.9 km)
- Bayview Southeast homes for sale (3.2 km)
- Hills of St Andrew homes for sale (3.5 km)





