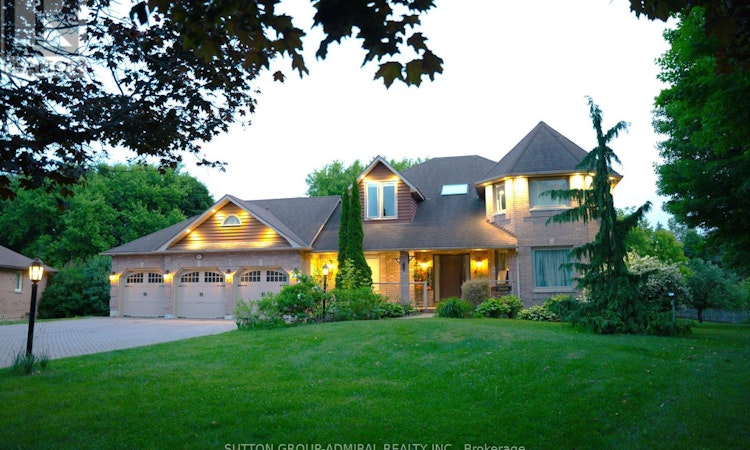
About this home
Listed by: Marjan Seyed Shalchi, Salesperson, SUTTON GROUP-ADMIRAL REALTY INC.
Home facts and features
List Price
$2,235,000
Bedrooms
5
Full Bathrooms
4
Partial Bathrooms
1
Property Type
House
Lot Size
86 ft x 237 ft (20382 ft²)
Depth
237 ft
Frontage
86 ft
Title
Freehold
Exterior Finish
Brick
Heating Type
Forced air
Community
Primary Agent
Primary Broker
SUTTON GROUP-ADMIRAL REALTY INC.
Secondary Agent
Secondary Broker
SUTTON GROUP-ADMIRAL REALTY INC.
Days on REW
6 Days
MLS® Number
N12308230
Source
Canadian Real Estate Association
Board
Toronto Real Estate Board
Mortgage Calculator
The displayed rates are provided as guidance only, are not guaranteed, or are to be considered an approval of credit. Approval will be based solely on your personal situation. You are encouraged to speak with a Mortgage Professional for the most accurate information and to determine your eligibility.
Property Insights
Schools nearby
10 Schools are within 4km
Cities near Sharon
- East Gwillimbury homes for sale (5.3 km)
- Newmarket homes for sale (6.0 km)
- Aurora homes for sale (11.8 km)
- Whitchurch-Stouffville homes for sale (13.7 km)
- Bradford West Gwillimbury homes for sale (14.2 km)
- King homes for sale (19.8 km)
- Uxbridge homes for sale (20.3 km)
- Richmond Hill homes for sale (22.1 km)
Neighborhoods near Sharon
- Huron Heights-Leslie Valley homes for sale (3.6 km)
- Queensville homes for sale (4.1 km)
- Newmarket Industrial Park homes for sale (4.2 km)
- Bristol-London homes for sale (4.7 km)
- Gorham-College Manor homes for sale (5.4 km)
- Holland Landing homes for sale (5.9 km)
- Central Newmarket homes for sale (6.3 km)
- Woodland Hill homes for sale (6.4 km)





