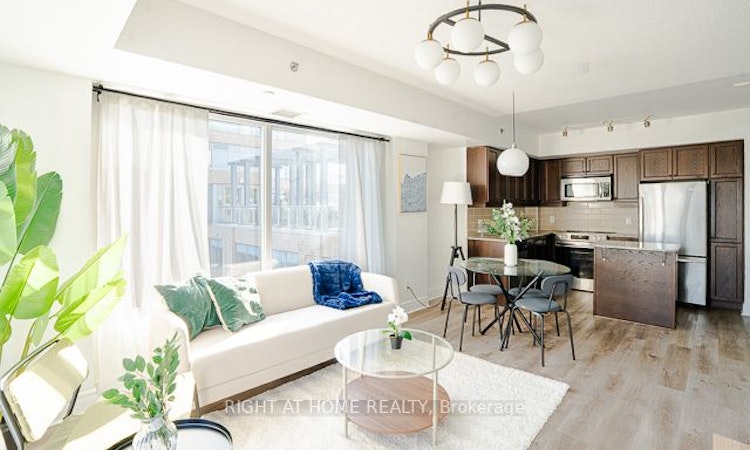
$465,000
Get pre-approved512 - 701 W Sheppard AvenueToronto, ON, M3H 0B2
Clanton Park- 1 Bed
- 1 Bath
- 600 - 699 Sqft
- Apt/Condo
About this home
Listed by: Darrin Sebarasa, Salesperson, RIGHT AT HOME REALTY
Home facts and features
List Price
$465,000
Gross Taxes for 2025
$2,157
Strata Maintenance Fees
$569
Bedrooms
1
Full Bathrooms
1
Property Type
Apt/Condo
Exterior Finish
Brick
Heating Type
Forced Air, Gas
Features
In-Suite Laundry
Amenities
Building Insurance Included, Common Elements Included
Community
Days on REW
7 Days
MLS® Number
C12466506
Source
Toronto Real Estate Board
Mortgage Calculator
The displayed rates are provided as guidance only, are not guaranteed, or are to be considered an approval of credit. Approval will be based solely on your personal situation. You are encouraged to speak with a Mortgage Professional for the most accurate information and to determine your eligibility.
Property Insights
Schools nearby
10 Schools are within 1km
Cities near Clanton Park
Neighborhoods near Clanton Park
- Lansing-Westgate homes for sale (2.2 km)
- Bedford Park-Nortown homes for sale (2.4 km)
- Englemount-Lawrence homes for sale (2.5 km)
- Bathurst Manor homes for sale (2.7 km)
- Yorkdale-Glen Park homes for sale (3.2 km)
- Willowdale West homes for sale (3.6 km)
- Lawrence Park North homes for sale (3.6 km)
- Downsview-Roding-CFB homes for sale (3.7 km)
Listing data provided through TREB data license agreement and provided under copyright by the Toronto Real Estate Board. The listing data is deemed reliable but is not guaranteed accurate by the Toronto Real Estate Board nor REW.ca.Listing data was last updated on 2025-10-22.




