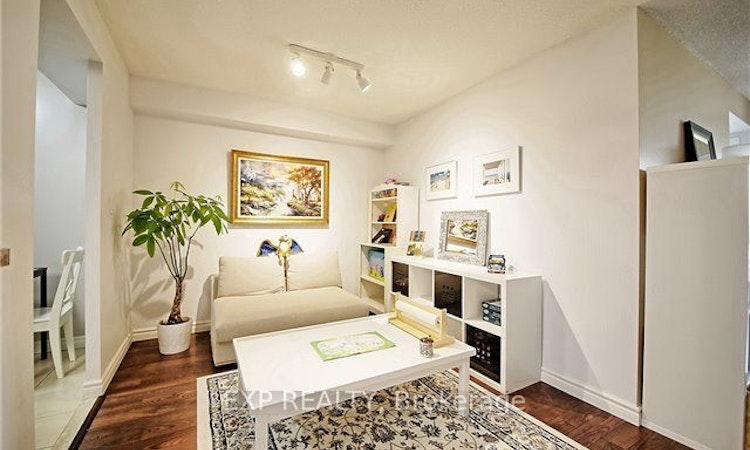
$825,000
Get pre-approved508 - 88 Grandview WayToronto, ON, M2N 6V6
Willowdale East- 2 + 1 Bed
- 2 Bath
- 1000 - 1199 Sqft
- Apt/Condo
About this home
Listed by: Gen Shimanuki, Salesperson, EXP REALTY
Home facts and features
List Price
$825,000
Gross Taxes for 2024
$3,402
Strata Maintenance Fees
$953
Bedrooms
2 + 1
Full Bathrooms
2
Property Type
Apt/Condo
Year Built
16 - 30 yrs old
Exterior Finish
Brick
Heating Type
Forced Air, Gas
Features
Arts Centre, Ensuite, Fenced Yard, Library, Park, Place Of Worship, Public Transit
Amenities
Building Insurance Included, Common Elements Included, Exercise Room, Guest Suites, Party Room/Meeting Room, Sauna, Visitor Parking
Community
Days on REW
3 Days
MLS® Number
C12474603
Source
Toronto Real Estate Board
Mortgage Calculator
The displayed rates are provided as guidance only, are not guaranteed, or are to be considered an approval of credit. Approval will be based solely on your personal situation. You are encouraged to speak with a Mortgage Professional for the most accurate information and to determine your eligibility.
Property Insights
Schools nearby
10 Schools are within 1km
Cities near Willowdale East
Neighborhoods near Willowdale East
- Bayview Village homes for sale (2.1 km)
- Willowdale West homes for sale (2.1 km)
- Newtonbrook East homes for sale (2.3 km)
- St. Andrew-Windfields homes for sale (2.4 km)
- Lansing-Westgate homes for sale (2.6 km)
- Newtonbrook West homes for sale (2.9 km)
- Bayview Woods-Steeles homes for sale (3.3 km)
- Grandview homes for sale (3.8 km)
Listing data provided through TREB data license agreement and provided under copyright by the Toronto Real Estate Board. The listing data is deemed reliable but is not guaranteed accurate by the Toronto Real Estate Board nor REW.ca.Listing data was last updated on 2025-10-24.




