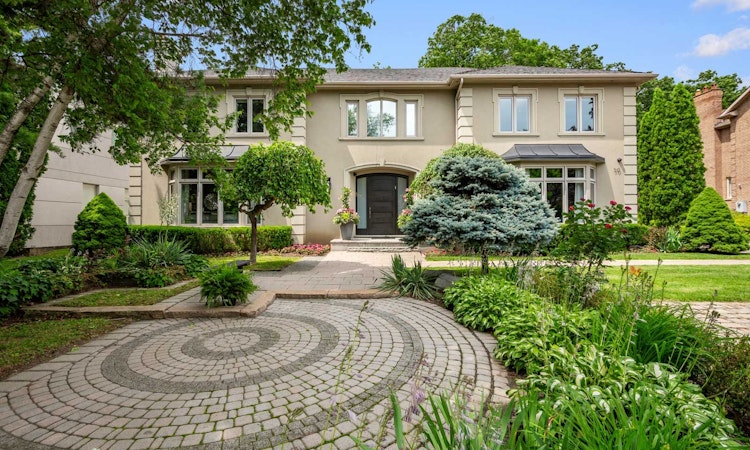
$5,999,999
Get pre-approved50 Renaissance CourtVaughan, ON, L4J 7W4
Beverley Glen- 5 + 1 Bed
- 8 Bath
- 5000+ Sqft
- House
About this home
Listed by: Andrea Joy Halpern, Salesperson, SUTTON GROUP-ADMIRAL REALTY INC.
Home facts and features
Bedrooms
5 + 1
Full Bathrooms
8
Property Type
House
Lot Size
98 ft x 229 ft (22655 ft²)
Depth
229.94
Frontage
98.53
Year Built
31 - 50 yrs old
Exterior Finish
Stone, Stucco (Plaster)
Heating Type
Forced Air, Gas
Features
Alarm System, Cul de Sac/Dead End, Hot Tub, Lawn Sprinkler System, Lighting, Park, Patio, Privacy, Public Transit, Ravine, Rec./Commun.Centre, School, Security Guard
Community
Primary Agent
Primary Broker
SUTTON GROUP-ADMIRAL REALTY INC.
Secondary Agent
Secondary Broker
SUTTON GROUP-ADMIRAL REALTY INC.
Days on REW
147 Days
MLS® Number
N12181370
Source
Toronto Real Estate Board
Mortgage Calculator
The displayed rates are provided as guidance only, are not guaranteed, or are to be considered an approval of credit. Approval will be based solely on your personal situation. You are encouraged to speak with a Mortgage Professional for the most accurate information and to determine your eligibility.
Property Insights
Schools nearby
10 Schools are within 2km
Cities near Beverley Glen
Neighborhoods near Beverley Glen
Listing data provided through TREB data license agreement and provided under copyright by the Toronto Real Estate Board. The listing data is deemed reliable but is not guaranteed accurate by the Toronto Real Estate Board nor REW.ca.Listing data was last updated on 2025-10-23.




