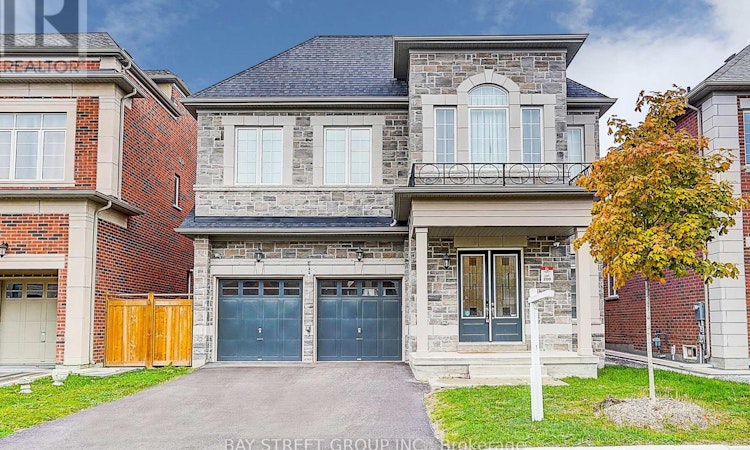
$2,298,000
Get pre-approved48 Red Giant Street WRichmond Hill, ON, L4C 4Y4
Observatory- 4 Bed
- 6 Bath
- 3500 Sqft
- House
About this home
Listed by: Frank Lin, Salesperson, BAY STREET GROUP INC.
Live Streams and Open Houses
Home facts and features
List Price
$2,298,000
Bedrooms
4
Full Bathrooms
5
Partial Bathrooms
1
Property Type
House
Lot Size
45 ft x 98 ft (4428 ft²)
Depth
98 ft ,4 in
Frontage
45 ft
Title
Freehold
Exterior Finish
Brick, Stone
Heating Type
Forced air
Community
Primary Agent
Primary Broker
BAY STREET GROUP INC.
Secondary Agent
Secondary Broker
BAY STREET GROUP INC.
Days on REW
4 Days
MLS® Number
N12470432
Source
Canadian Real Estate Association
Board
Toronto Real Estate Board
Mortgage Calculator
The displayed rates are provided as guidance only, are not guaranteed, or are to be considered an approval of credit. Approval will be based solely on your personal situation. You are encouraged to speak with a Mortgage Professional for the most accurate information and to determine your eligibility.
Property Insights
Schools nearby
10 Schools are within 2km





