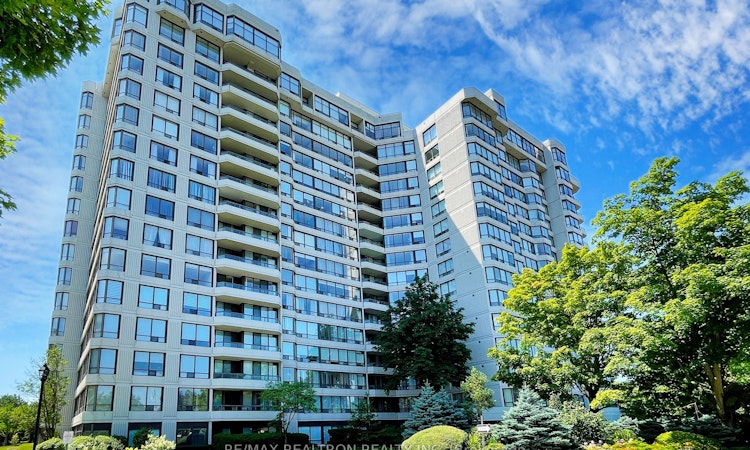
$615,000
Get pre-approved407 - 1131 W Steeles AvenueVaughan, ON, M2R 3W8
Lakeview Estates- 2 + 1 Bed
- 2 Bath
- 1000 - 1199 Sqft
- Apt/Condo
About this home
Listed by: Mariana Raluca Neagu-Rusu, Salesperson, RE/MAX REALTRON REALTY INC.
Home facts and features
List Price
$615,000
Gross Taxes for 2025
$2,451
Strata Maintenance Fees
$1,188
Bedrooms
2 + 1
Full Bathrooms
2
Property Type
Apt/Condo
Exterior Finish
Concrete
Heating Type
Forced Air, Gas
Features
Ensuite, Landscaped, Security Gate
Amenities
Building Insurance Included, CAC Included, Common Elements Included
Community
Days on REW
1 Day
MLS® Number
C12477272
Source
Toronto Real Estate Board
Building Information
- Units:
- 194
- Floors:
- 16
- Built in:
- 1989
- Active Listings:
- 3
Mortgage Calculator
The displayed rates are provided as guidance only, are not guaranteed, or are to be considered an approval of credit. Approval will be based solely on your personal situation. You are encouraged to speak with a Mortgage Professional for the most accurate information and to determine your eligibility.
Property Insights
Schools nearby
10 Schools are within 2km
Cities near Lakeview Estates
Neighborhoods near Lakeview Estates
- Brownridge homes for sale (1.0 km)
- Westminister-Branson homes for sale (1.5 km)
- Glen Shields homes for sale (1.7 km)
- Newtonbrook West homes for sale (2.3 km)
- Crestwood-Springfarm-Yorkhill homes for sale (2.3 km)
- Beverley Glen homes for sale (2.8 km)
- Bathurst Manor homes for sale (3.0 km)
- Willowdale West homes for sale (3.4 km)
Listing data provided through TREB data license agreement and provided under copyright by the Toronto Real Estate Board. The listing data is deemed reliable but is not guaranteed accurate by the Toronto Real Estate Board nor REW.ca.Listing data was last updated on 2025-10-23.




