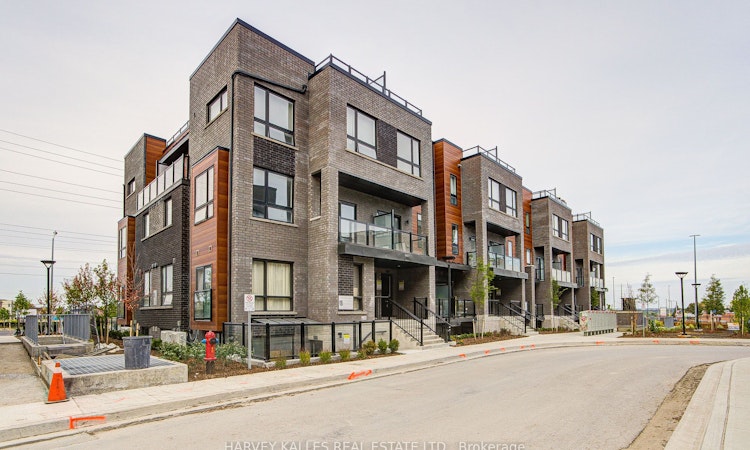
$640,000
Get pre-approved28 - 18 Lytham Green CircleNewmarket, ON, L3Y 0H4
Glenway Estates- 2 Bed
- 2 Bath
- 900 - 999 Sqft
- Townhouse
About this home
Listed by: Ira David Jelinek, Salesperson, HARVEY KALLES REAL ESTATE LTD.
Home facts and features
Bedrooms
2
Full Bathrooms
2
Property Type
Townhouse
Year Built
Built in 2025 (0 yrs old)
Exterior Finish
Aluminum Siding, Brick
Heating Type
Forced Air, Gas
Features
Greenbelt/Conservation, Hospital, In-Suite Laundry, Park, Place Of Worship, Public Transit, School
Amenities
Common Elements Included, Visitor Parking
Community
Days on REW
6 Days
MLS® Number
N12468363
Source
Toronto Real Estate Board
Mortgage Calculator
The displayed rates are provided as guidance only, are not guaranteed, or are to be considered an approval of credit. Approval will be based solely on your personal situation. You are encouraged to speak with a Mortgage Professional for the most accurate information and to determine your eligibility.
Property Insights
Schools nearby
10 Schools are within 2km
Cities near Glenway Estates
- Newmarket homes for sale (2.5 km)
- Aurora homes for sale (6.7 km)
- King homes for sale (12.6 km)
- East Gwillimbury homes for sale (12.7 km)
- Bradford West Gwillimbury homes for sale (12.9 km)
- Whitchurch-Stouffville homes for sale (14.0 km)
- Richmond Hill homes for sale (16.8 km)
- New Tecumseth homes for sale (23.3 km)
Neighborhoods near Glenway Estates
- Woodland Hill homes for sale (1.4 km)
- Summerhill Estates homes for sale (1.8 km)
- Central Newmarket homes for sale (2.1 km)
- Armitage homes for sale (2.6 km)
- Bristol-London homes for sale (2.8 km)
- Hills of St Andrew homes for sale (3.8 km)
- Gorham-College Manor homes for sale (4.1 km)
- Huron Heights-Leslie Valley homes for sale (4.5 km)
Listing data provided through TREB data license agreement and provided under copyright by the Toronto Real Estate Board. The listing data is deemed reliable but is not guaranteed accurate by the Toronto Real Estate Board nor REW.ca.Listing data was last updated on 2025-10-22.




