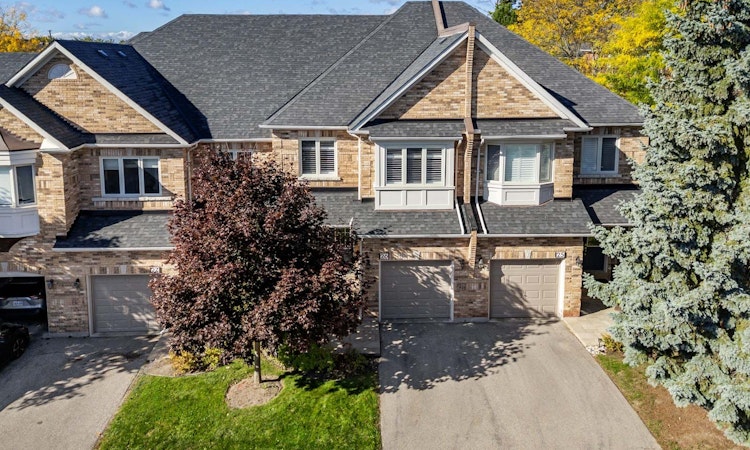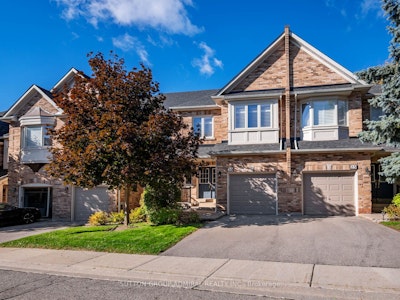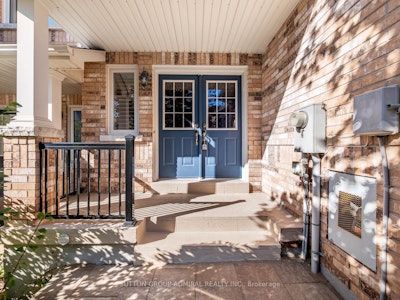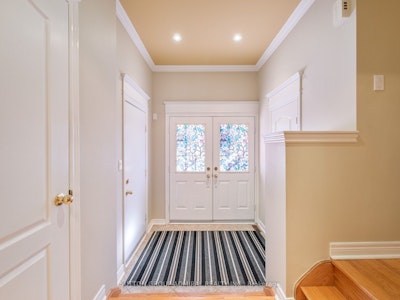




$888,888
Get pre-approved26 - 255 Shaftsbury AvenueRichmond Hill, ON, L4C 0L9
Westbrook- 3 Bed
- 3 Bath
- 2000 - 2249 Sqft
- Townhouse
About this home
Listed by
18 years experience
English, Cantonese, French, Mandarin, Russian, Slovenian, Italian, Spanish, Hebrew, Arabic, Persian, Portuguese
6 Awards
777 Recommendations
Home facts and features
List Price
$888,888
Gross Taxes for 2025
$3,928
Strata Maintenance Fees
$704
Bedrooms
3
Full Bathrooms
3
Property Type
Townhouse
Exterior Finish
Brick
Heating Type
Forced Air, Gas
Features
Carbon Monoxide Detectors, Concierge/Security, Deck, Fenced Yard, Golf, In Basement, In-Suite Laundry, Laundry Room, Park, Porch, Public Transit, Rec./Commun.Centre, School, Smoke Detector
Amenities
Building Insurance Included, Common Elements Included
Community
Primary Agent
Primary Broker
SUTTON GROUP-ADMIRAL REALTY INC.
Secondary Agent
Secondary Broker
SUTTON GROUP-ADMIRAL REALTY INC.
Days on REW
3 Days
MLS® Number
N12473530
Source
Toronto Real Estate Board
Mortgage Calculator
The displayed rates are provided as guidance only, are not guaranteed, or are to be considered an approval of credit. Approval will be based solely on your personal situation. You are encouraged to speak with a Mortgage Professional for the most accurate information and to determine your eligibility.
Property Insights
Schools nearby
10 Schools are within 2km
Cities near Westbrook
Neighborhoods near Westbrook
Listing data provided through TREB data license agreement and provided under copyright by the Toronto Real Estate Board. The listing data is deemed reliable but is not guaranteed accurate by the Toronto Real Estate Board nor REW.ca.Listing data was last updated on 2025-10-23.





