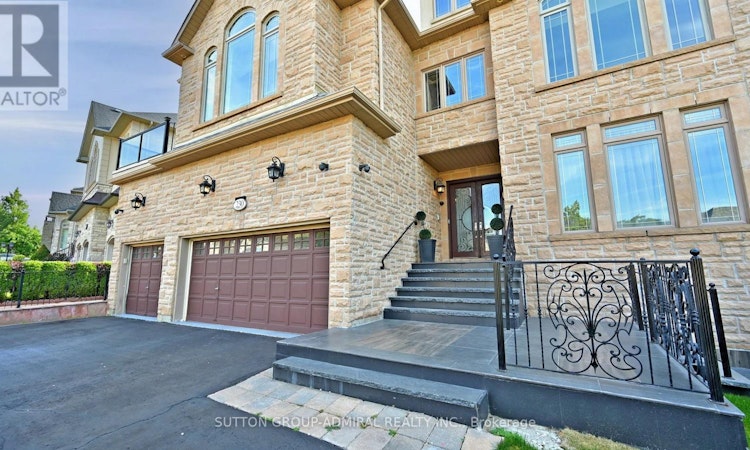
About this home
Listed by: Ian B. Maged, Salesperson, SUTTON GROUP-ADMIRAL REALTY INC.
Home facts and features
List Price
$2,699,000
Bedrooms
7
Full Bathrooms
4
Partial Bathrooms
1
Property Type
House
Lot Size
82 ft x 119 ft (9824 ft²)
Depth
119 ft ,9 in
Frontage
82 ft
Title
Freehold
Exterior Finish
Stone
Heating Type
Forced air
Community
Primary Agent
Primary Broker
SUTTON GROUP-ADMIRAL REALTY INC.
Secondary Agent
Secondary Broker
SUTTON GROUP-ADMIRAL REALTY INC.
Days on REW
6 Days
MLS® Number
N12411796
Source
Canadian Real Estate Association
Board
Toronto Real Estate Board
Mortgage Calculator
The displayed rates are provided as guidance only, are not guaranteed, or are to be considered an approval of credit. Approval will be based solely on your personal situation. You are encouraged to speak with a Mortgage Professional for the most accurate information and to determine your eligibility.
Property Insights
Schools nearby
10 Schools are within 2km
Cities near Uplands
Neighborhoods near Uplands
- Royal Orchard homes for sale (2.0 km)
- Crestwood-Springfarm-Yorkhill homes for sale (2.1 km)
- South Richvale homes for sale (2.1 km)
- Beverley Glen homes for sale (2.1 km)
- Thornhill homes for sale (2.4 km)
- Langstaff South homes for sale (2.5 km)
- Brownridge homes for sale (3.0 km)
- Langstaff homes for sale (3.1 km)





