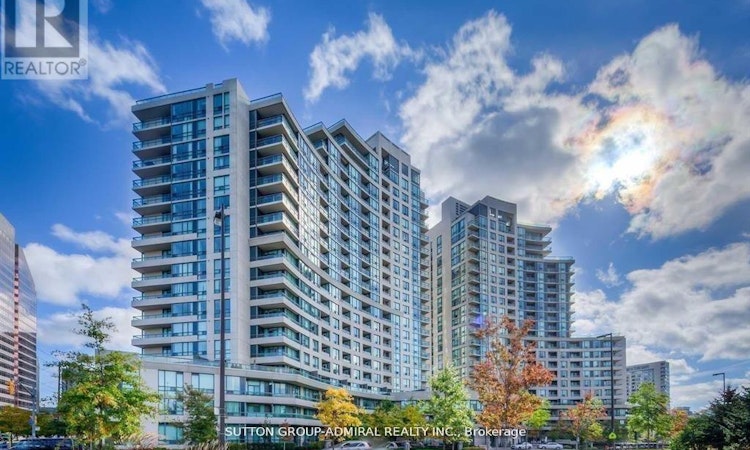
$699,900
Get pre-approved2102 - 509 Beecroft RoadToronto, ON, M2N 0A3
Willowdale West- 2 Bed
- 2 Bath
- 800 Sqft
- Apt/Condo
About this home
Listed by: Harvey Guo, Salesperson, SUTTON GROUP-ADMIRAL REALTY INC.
Home facts and features
Bedrooms
2
Full Bathrooms
2
Property Type
Apt/Condo
Title
Condominium/Strata
Exterior Finish
Concrete
Heating Type
Forced air
Community
Primary Agent
Primary Broker
SUTTON GROUP-ADMIRAL REALTY INC.
Secondary Agent
Secondary Broker
SUTTON GROUP-ADMIRAL REALTY INC.
Days on REW
6 Days
MLS® Number
C12329456
Source
Canadian Real Estate Association
Board
Toronto Real Estate Board
Building Information
These high-rise Toronto condos were built in 2007 by Empire Communities. Located in North York's Willowdale West neighbourhood, the nearest main intersection to The Continental is Yonge and Finch. Located at 509 Beecroft Rd this North York condo has suites ranging from 508 to 1301 sqft. There are 272 units at The Continental, with a variety of exposures and layouts over 21 levels.
- Units:
- 272
- Floors:
- 21
- Built in:
- 2007
- Active Listings:
- 6
Mortgage Calculator
The displayed rates are provided as guidance only, are not guaranteed, or are to be considered an approval of credit. Approval will be based solely on your personal situation. You are encouraged to speak with a Mortgage Professional for the most accurate information and to determine your eligibility.
Property Insights
Schools nearby
10 Schools are within 1km
Cities near Willowdale West
Neighborhoods near Willowdale West
- Newtonbrook West homes for sale (1.7 km)
- Lansing-Westgate homes for sale (1.9 km)
- Willowdale East homes for sale (2.1 km)
- Westminister-Branson homes for sale (2.2 km)
- Bathurst Manor homes for sale (2.4 km)
- Newtonbrook East homes for sale (2.9 km)
- Lakeview Estates homes for sale (3.4 km)
- Clanton Park homes for sale (3.6 km)






