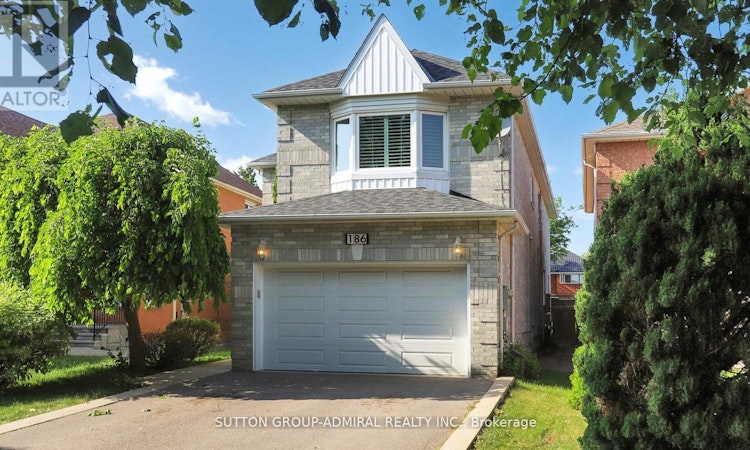
$1,549,000
Get pre-approved186 Westhampton DriveVaughan, ON, L4J 7X2
Brownridge- 5 Bed
- 5 Bath
- 2500 Sqft
- House
About this home
Listed by: Ian B. Maged, Salesperson, SUTTON GROUP-ADMIRAL REALTY INC.
Home facts and features
List Price
$1,549,000
Bedrooms
5
Full Bathrooms
3
Partial Bathrooms
2
Property Type
House
Lot Size
34 ft x 205 ft (7097 ft²)
Depth
205 ft ,1 in
Frontage
34 ft ,7 in
Title
Freehold
Exterior Finish
Brick
Heating Type
Forced air
Community
Primary Agent
Primary Broker
SUTTON GROUP-ADMIRAL REALTY INC.
Secondary Agent
Secondary Broker
SUTTON GROUP-ADMIRAL REALTY INC.
Days on REW
6 Days
MLS® Number
N12325760
Source
Canadian Real Estate Association
Board
Toronto Real Estate Board
Mortgage Calculator
The displayed rates are provided as guidance only, are not guaranteed, or are to be considered an approval of credit. Approval will be based solely on your personal situation. You are encouraged to speak with a Mortgage Professional for the most accurate information and to determine your eligibility.
Property Insights
Schools nearby
10 Schools are within 1km
Cities near Brownridge
Neighborhoods near Brownridge
- Lakeview Estates homes for sale (1.0 km)
- Glen Shields homes for sale (1.6 km)
- Beverley Glen homes for sale (1.8 km)
- Crestwood-Springfarm-Yorkhill homes for sale (2.1 km)
- Westminister-Branson homes for sale (2.6 km)
- Newtonbrook West homes for sale (2.9 km)
- Uplands homes for sale (3.0 km)
- Concord homes for sale (4.0 km)





