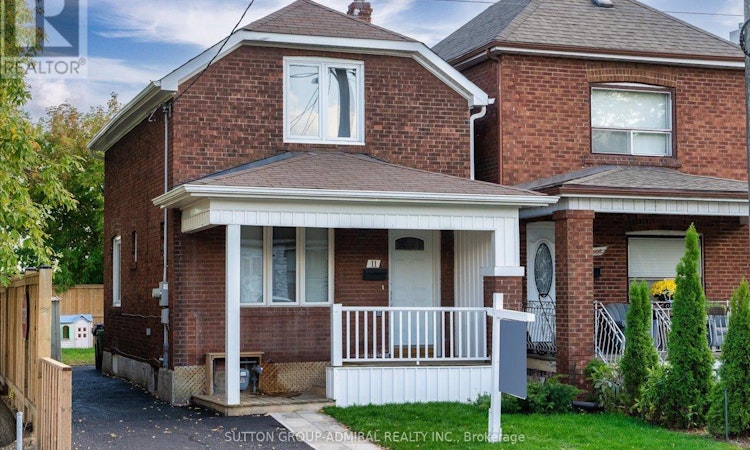
$999,999
Get pre-approved11 Bowie AvenueToronto, ON, M6E 2P1
Briar Hill-Belgravia- 3 Bed
- 2 Bath
- 700 Sqft
- House
About this home
Listed by: Andrey Zavidovskiy, Broker, SUTTON GROUP-ADMIRAL REALTY INC.
Home facts and features
List Price
$999,999
Bedrooms
3
Full Bathrooms
1
Partial Bathrooms
1
Property Type
House
Lot Size
25 ft x 99 ft (2475 ft²)
Depth
99 ft
Frontage
25 ft
Title
Freehold
Exterior Finish
Brick
Heating Type
Forced air
Community
Days on REW
8 Days
MLS® Number
W12403168
Source
Canadian Real Estate Association
Board
Toronto Real Estate Board
Mortgage Calculator
The displayed rates are provided as guidance only, are not guaranteed, or are to be considered an approval of credit. Approval will be based solely on your personal situation. You are encouraged to speak with a Mortgage Professional for the most accurate information and to determine your eligibility.
Property Insights
Schools nearby
10 Schools are within 1km
Cities near Briar Hill-Belgravia
Neighborhoods near Briar Hill-Belgravia
- Caledonia-Fairbank homes for sale (1.2 km)
- Oakwood-Vaughan homes for sale (1.6 km)
- Yorkdale-Glen Park homes for sale (1.8 km)
- Forest Hill North homes for sale (2.1 km)
- Keelesdale-Eglinton West homes for sale (2.1 km)
- Humewood-Cedarvale homes for sale (2.2 km)
- Beechborough-Greenbrook homes for sale (2.2 km)
- Corso Italia-Davenport homes for sale (2.4 km)





