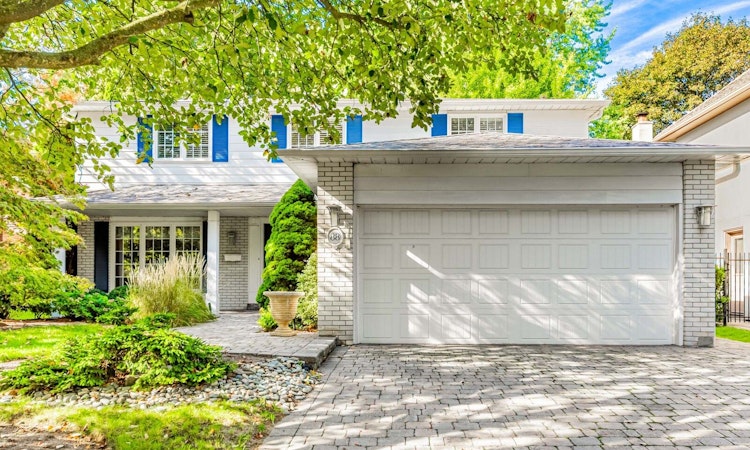
$2,575,000
Get pre-approved88 Ames CircleToronto, ON, M3B 3C1
Banbury-Don Mills- 4 Bed
- 4 Bath
- 2000 - 2500 Sqft
- House
About this home
Listed by: Justin Wu, Salesperson, RE/MAX HALLMARK REALTY LTD.
Live Streams and Open Houses
Home facts and features
Bedrooms
4
Full Bathrooms
4
Property Type
House
Lot Size
55 ft x 125 ft (6917 ft²)
Depth
125.75
Frontage
55.01
Exterior Finish
Brick, Wood
Heating Type
Forced Air, Gas
Features
Awnings, Fenced Yard, Hot Tub, Landscaped, Lawn Sprinkler System, Park, Patio, Privacy, Public Transit, School
Community
Primary Agent
Primary Broker
RE/MAX HALLMARK REALTY LTD.
Secondary Agent
Secondary Broker
RE/MAX HALLMARK REALTY LTD.
Days on REW
1 Day
MLS® Number
C12476509
Source
Toronto Real Estate Board
Mortgage Calculator
The displayed rates are provided as guidance only, are not guaranteed, or are to be considered an approval of credit. Approval will be based solely on your personal situation. You are encouraged to speak with a Mortgage Professional for the most accurate information and to determine your eligibility.
Property Insights
Schools nearby
10 Schools are within 1km
Cities near Banbury-Don Mills
Neighborhoods near Banbury-Don Mills
- Bridle Path-Sunnybrook-York Mills homes for sale (2.5 km)
- Parkwoods-Donalda homes for sale (2.5 km)
- Flemingdon Park homes for sale (2.8 km)
- Victoria Village homes for sale (3.0 km)
- St. Andrew-Windfields homes for sale (3.1 km)
- Thorncliffe Park homes for sale (3.3 km)
- Henry Farm homes for sale (3.8 km)
- Leaside homes for sale (4.0 km)
Listing data provided through TREB data license agreement and provided under copyright by the Toronto Real Estate Board. The listing data is deemed reliable but is not guaranteed accurate by the Toronto Real Estate Board nor REW.ca.Listing data was last updated on 2025-10-22.




