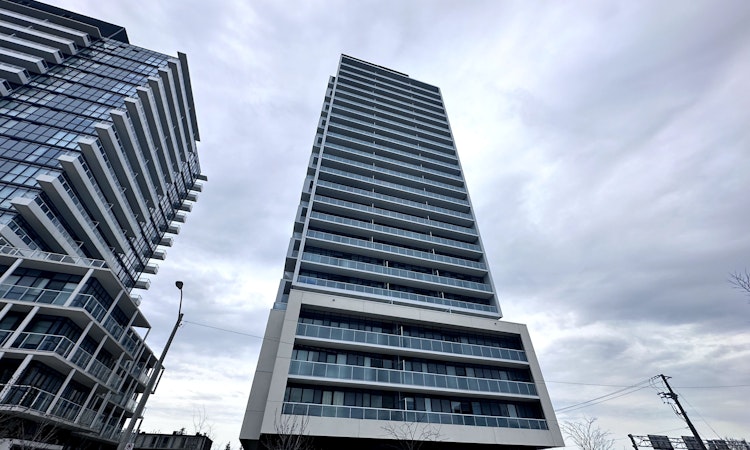
$488,000
Get pre-approved720 - 188 Fairview Mall DriveToronto, ON, M2J 0H7
Don Valley Village- 1 + 1 Bed
- 1 Bath
- 500 - 599 Sqft
- Apt/Condo
About this home
Listed by: Neeraj Chopra, Salesperson, RIGHT AT HOME REALTY
Home facts and features
List Price
$488,000
Gross Taxes for 2024
$2,239
Strata Maintenance Fees
$394
Bedrooms
1 + 1
Full Bathrooms
1
Property Type
Apt/Condo
Exterior Finish
Concrete
Heating Type
Forced Air, Gas
Features
Ensuite
Amenities
Building Insurance Included, Common Elements Included
Community
Days on REW
100 Days
Property Views
17
MLS® Number
C12288810
Source
Toronto Real Estate Board
Building Information
Verdé Condos is a new condo development by FRAM Building Group currently in pre-construction at 188 Fairview Mall Drive, Toronto. The development is scheduled for completion in 2021. Verdé Condos has a total of 374 units. Sizes start at 776 square feet
- Units:
- 374
- Floors:
- 24
- Built in:
- 9999
- Active Listings:
- 5
Mortgage Calculator
The displayed rates are provided as guidance only, are not guaranteed, or are to be considered an approval of credit. Approval will be based solely on your personal situation. You are encouraged to speak with a Mortgage Professional for the most accurate information and to determine your eligibility.
Property Insights
Schools nearby
10 Schools are within 1km
Cities near Don Valley Village
Neighborhoods near Don Valley Village
- Pleasant View homes for sale (1.6 km)
- Henry Farm homes for sale (1.7 km)
- Bayview Village homes for sale (2.0 km)
- Hillcrest Village homes for sale (2.2 km)
- Bayview Woods-Steeles homes for sale (2.7 km)
- L'Amoreaux homes for sale (3.5 km)
- St. Andrew-Windfields homes for sale (3.6 km)
- Parkwoods-Donalda homes for sale (3.7 km)
Listing data provided through TREB data license agreement and provided under copyright by the Toronto Real Estate Board. The listing data is deemed reliable but is not guaranteed accurate by the Toronto Real Estate Board nor REW.ca.Listing data was last updated on 2025-10-23.




