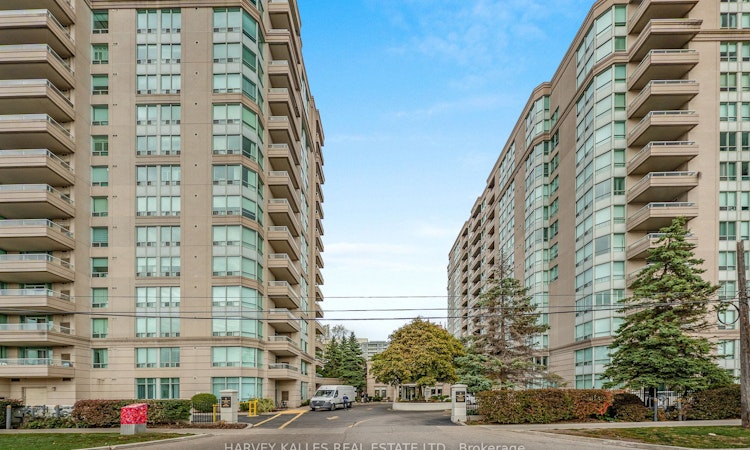
$578,000
Get pre-approved710 - 2 Covington RoadToronto, ON, M6A 3E2
Englemount-Lawrence- 2 Bed
- 2 Bath
- 900 - 999 Sqft
- Apt/Condo
About this home
Listed by: Ian Michaels, Salesperson, HARVEY KALLES REAL ESTATE LTD.
Home facts and features
List Price
$578,000
Gross Taxes for 2025
$2,835
Strata Maintenance Fees
$903
Bedrooms
2
Full Bathrooms
2
Property Type
Apt/Condo
Exterior Finish
Concrete
Heating Type
Forced Air, Gas
Features
Concierge/Security, In-Suite Laundry, Island, Library, Park, Place Of Worship, Public Transit, School, Security Gate, Security Guard
Amenities
Bike Storage, Building Insurance Included, Common Elements Included, Concierge, Guest Suites, Gym, Party Room/Meeting Room
Community
Primary Agent
Primary Broker
HARVEY KALLES REAL ESTATE LTD.
Secondary Agent
Secondary Broker
HARVEY KALLES REAL ESTATE LTD.
Days on REW
4 Days
MLS® Number
C12471658
Source
Toronto Real Estate Board
Mortgage Calculator
The displayed rates are provided as guidance only, are not guaranteed, or are to be considered an approval of credit. Approval will be based solely on your personal situation. You are encouraged to speak with a Mortgage Professional for the most accurate information and to determine your eligibility.
Property Insights
Schools nearby
10 Schools are within 1km
Cities near Englemount-Lawrence
Neighborhoods near Englemount-Lawrence
- Yorkdale-Glen Park homes for sale (1.7 km)
- Bedford Park-Nortown homes for sale (1.9 km)
- Forest Hill North homes for sale (1.9 km)
- Clanton Park homes for sale (2.5 km)
- Lawrence Park South homes for sale (2.5 km)
- Briar Hill-Belgravia homes for sale (2.7 km)
- Lawrence Park North homes for sale (2.9 km)
- Yonge-Eglinton homes for sale (3.2 km)
Listing data provided through TREB data license agreement and provided under copyright by the Toronto Real Estate Board. The listing data is deemed reliable but is not guaranteed accurate by the Toronto Real Estate Board nor REW.ca.Listing data was last updated on 2025-10-24.




