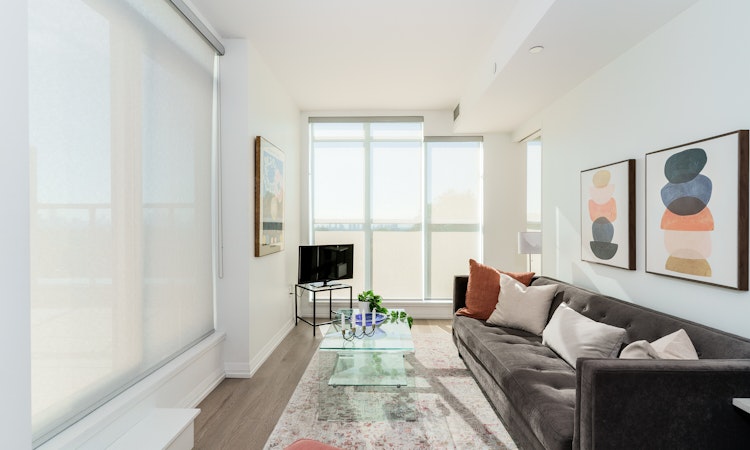
$755,000
Get pre-approvedAbout this home
Listing provided by Sotheby's International Realty Canada
Listed by: Andrea Bertucci, Sotheby's International Realty Canada, Yorkville
Home facts and features
List Price
$755,000
Gross Taxes for 2025
$4,042
Strata Maintenance Fees
$808 Monthly
Bedrooms
1
Full Bathrooms
2
Property Type
Apt/Condo
Features
Exercise Area
Amenities
Concierge Services
Community
Primary Agent
Primary Broker
Sotheby's International Realty Canada, Yorkville
Days on REW
3 Days
MLS® Number
C12469586
Source
Sotheby's International Realty
Mortgage Calculator
The displayed rates are provided as guidance only, are not guaranteed, or are to be considered an approval of credit. Approval will be based solely on your personal situation. You are encouraged to speak with a Mortgage Professional for the most accurate information and to determine your eligibility.
Property Insights
Schools nearby
10 Schools are within 1km
Cities near Wychwood
Neighborhoods near Wychwood
- Casa Loma homes for sale (1.5 km)
- Humewood-Cedarvale homes for sale (1.6 km)
- Dovercourt-Wallace Emerson-Junction homes for sale (1.6 km)
- Oakwood-Vaughan homes for sale (1.7 km)
- Corso Italia-Davenport homes for sale (1.8 km)
- Yorkville homes for sale (1.8 km)
- Palmerston-Little Italy homes for sale (2.1 km)
- Forest Hill South homes for sale (2.2 km)




