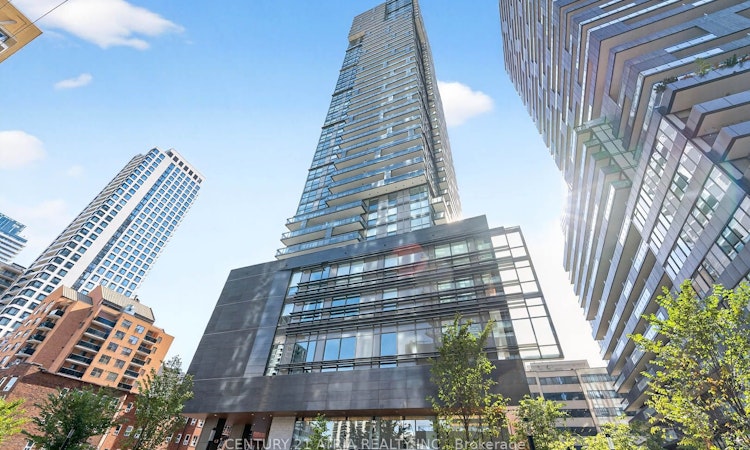
$628,888
Get pre-approved707 - 39 Roehampton AvenueToronto, ON, M4P 0G1
Mount Pleasant West- 2 Bed
- 2 Bath
- 600 - 699 Sqft
- Apt/Condo
About this home
Listed by: Wendy Giammarino, Salesperson, CENTURY 21 ATRIA REALTY INC.
Home facts and features
List Price
$628,888
Gross Taxes for 2025
$3,371
Strata Maintenance Fees
$456
Bedrooms
2
Full Bathrooms
2
Property Type
Apt/Condo
Year Built
0 - 5 yrs old
Exterior Finish
Concrete
Heating Type
Forced Air, Gas
Features
Concierge/Security, Ensuite, Laundry Room, Public Transit
Amenities
Bus Ctr (WiFi Bldg), Common Elements Included, Game Room, Gym, Party Room/Meeting Room, Playground, Visitor Parking
Community
Primary Agent
Primary Broker
CENTURY 21 ATRIA REALTY INC.
Secondary Agent
Secondary Broker
CENTURY 21 ATRIA REALTY INC.
Days on REW
7 Days
MLS® Number
C12461432
Source
Toronto Real Estate Board
Mortgage Calculator
The displayed rates are provided as guidance only, are not guaranteed, or are to be considered an approval of credit. Approval will be based solely on your personal situation. You are encouraged to speak with a Mortgage Professional for the most accurate information and to determine your eligibility.
Property Insights
Schools nearby
10 Schools are within 0km
Cities near Mount Pleasant West
Neighborhoods near Mount Pleasant West
- Mount Pleasant East homes for sale (0.7 km)
- Yonge-Eglinton homes for sale (0.8 km)
- Lawrence Park South homes for sale (1.8 km)
- Yonge-St. Clair homes for sale (1.9 km)
- Forest Hill South homes for sale (2.0 km)
- Leaside homes for sale (2.2 km)
- Rosedale-Moore Park homes for sale (2.6 km)
- Casa Loma homes for sale (2.8 km)
Listing data provided through TREB data license agreement and provided under copyright by the Toronto Real Estate Board. The listing data is deemed reliable but is not guaranteed accurate by the Toronto Real Estate Board nor REW.ca.Listing data was last updated on 2025-10-23.




