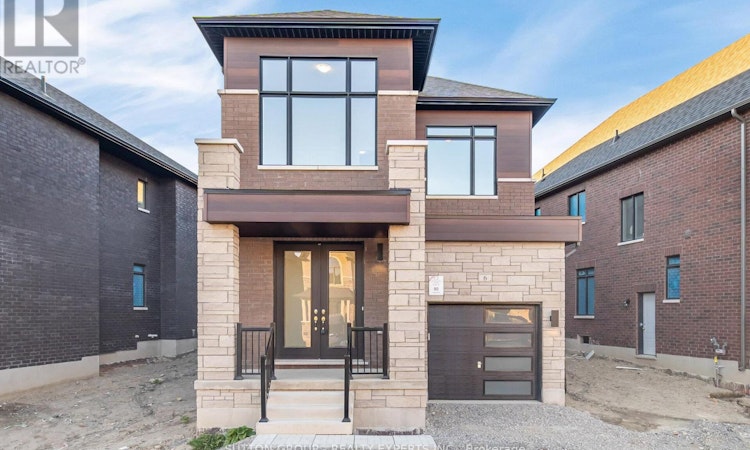
About this home
Listed by: Rakesh Sharma, Broker of Record, SUTTON GROUP - REALTY EXPERTS INC.
Home facts and features
List Price
$1,399,000
Bedrooms
4
Full Bathrooms
3
Partial Bathrooms
1
Property Type
House
Lot Size
48 ft x 123 ft (5904 ft²)
Depth
123 ft
Frontage
48 ft
Title
Freehold
Exterior Finish
Brick, Stone
Heating Type
Forced air
Community
Primary Agent
Primary Broker
SUTTON GROUP - REALTY EXPERTS INC.
Secondary Agent
Secondary Broker
SUTTON GROUP - REALTY EXPERTS INC.
Days on REW
9 Days
Property Views
12
MLS® Number
W12463653
Source
Canadian Real Estate Association
Board
Toronto Real Estate Board
Mortgage Calculator
The displayed rates are provided as guidance only, are not guaranteed, or are to be considered an approval of credit. Approval will be based solely on your personal situation. You are encouraged to speak with a Mortgage Professional for the most accurate information and to determine your eligibility.
Property Insights
Schools nearby
10 Schools are within 2km
Cities near Bram East
Neighborhoods near Bram East
- Goreway Drive Corridor homes for sale (2.4 km)
- Gore Industrial North homes for sale (3.1 km)
- West Woodbridge Industrial Area homes for sale (3.3 km)
- Clairville Conservation homes for sale (3.6 km)
- Gore Industrial South homes for sale (3.7 km)
- Airport Road/ Highway 7 Business Centre homes for sale (3.9 km)
- Vales of Castlemore homes for sale (4.0 km)
- Toronto Gore Rural Estate homes for sale (4.1 km)





