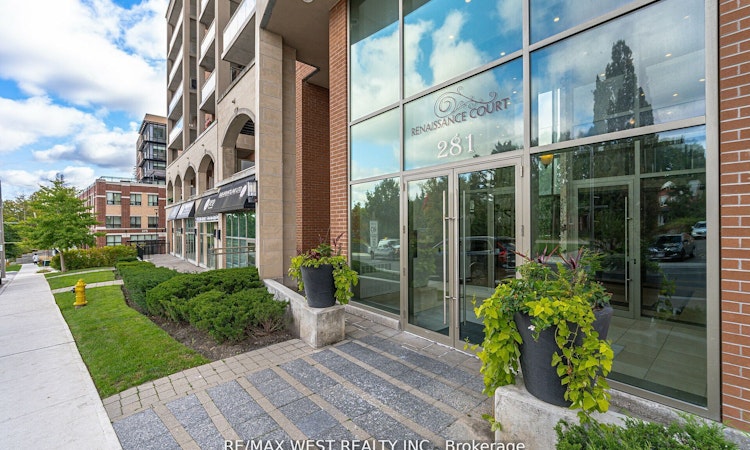
$989,000
Get pre-approved509 - 281 Woodbridge AvenueVaughan, ON, L4L 0C6
West Woodbridge- 2 Bed
- 2 Bath
- 900 - 999 Sqft
- Apt/Condo
About this home
Listed by: Isabella Petrucci, Salesperson, RE/MAX WEST REALTY INC.
Home facts and features
List Price
$989,000
Gross Taxes for 2025
$3,216
Strata Maintenance Fees
$705
Bedrooms
2
Full Bathrooms
2
Property Type
Apt/Condo
Exterior Finish
Brick
Heating Type
Forced Air, Gas
Features
Ensuite, Hospital, Public Transit, Rec./Commun.Centre, School
Amenities
BBQs Allowed, Building Insurance Included, Common Elements Included, Concierge, Guest Suites, Gym, Party Room/Meeting Room, Visitor Parking
Community
Days on REW
140 Days
Property Views
40
MLS® Number
N12202339
Source
Toronto Real Estate Board
Mortgage Calculator
The displayed rates are provided as guidance only, are not guaranteed, or are to be considered an approval of credit. Approval will be based solely on your personal situation. You are encouraged to speak with a Mortgage Professional for the most accurate information and to determine your eligibility.
Property Insights
Schools nearby
10 Schools are within 2km
Cities near West Woodbridge
Neighborhoods near West Woodbridge
- Elder Mills homes for sale (1.9 km)
- Vaughan Grove homes for sale (2.2 km)
- Islington Woods homes for sale (2.3 km)
- West Woodbridge Industrial Area homes for sale (2.5 km)
- East Woodbridge homes for sale (3.9 km)
- Sonoma Heights homes for sale (4.1 km)
- Pine Valley Business Park homes for sale (4.1 km)
- Steeles West Industrial homes for sale (4.5 km)
Listing data provided through TREB data license agreement and provided under copyright by the Toronto Real Estate Board. The listing data is deemed reliable but is not guaranteed accurate by the Toronto Real Estate Board nor REW.ca.Listing data was last updated on 2025-10-23.




