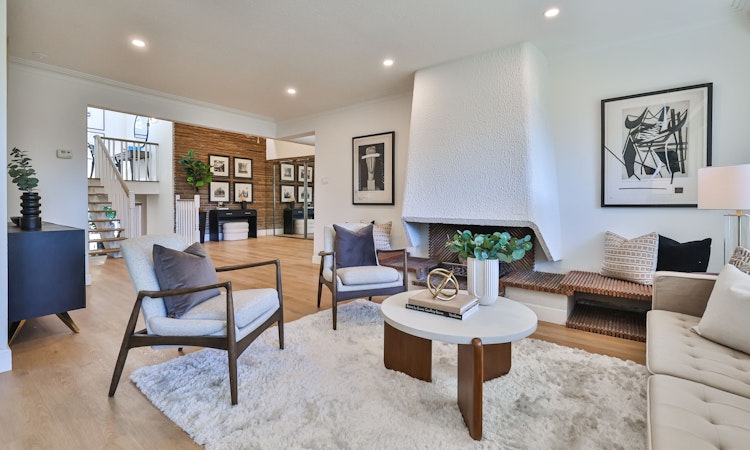
$1,795,000
Get pre-approved50 Evanston DriveToronto, ON, M3H 5P3
Bathurst Manor- 4 + 1 Bed
- 3 Bath
- 3000 - 3500 Sqft
- House
About this home
Listed by: Rosanne Ruth Agasee, Salesperson, FOREST HILL REAL ESTATE INC.
Home facts and features
Bedrooms
4 + 1
Full Bathrooms
3
Property Type
House
Lot Size
60 ft x 144 ft (8674 ft²)
Depth
144.58
Frontage
60.0
Year Built
51 - 99 yrs old
Exterior Finish
Brick
Heating Type
Forced Air, Gas
Features
Fenced Yard, Lawn Sprinkler System, Patio, Porch, School
Community
Days on REW
9 Days
Property Views
22
MLS® Number
C12463035
Source
Toronto Real Estate Board
Mortgage Calculator
The displayed rates are provided as guidance only, are not guaranteed, or are to be considered an approval of credit. Approval will be based solely on your personal situation. You are encouraged to speak with a Mortgage Professional for the most accurate information and to determine your eligibility.
Property Insights
Schools nearby
10 Schools are within 2km
Cities near Bathurst Manor
Neighborhoods near Bathurst Manor
- Westminister-Branson homes for sale (1.6 km)
- Willowdale West homes for sale (2.4 km)
- York University Heights homes for sale (2.6 km)
- Clanton Park homes for sale (2.7 km)
- Lansing-Westgate homes for sale (2.8 km)
- Lakeview Estates homes for sale (3.0 km)
- Newtonbrook West homes for sale (3.1 km)
- Glen Shields homes for sale (3.9 km)
Listing data provided through TREB data license agreement and provided under copyright by the Toronto Real Estate Board. The listing data is deemed reliable but is not guaranteed accurate by the Toronto Real Estate Board nor REW.ca.Listing data was last updated on 2025-10-24.




