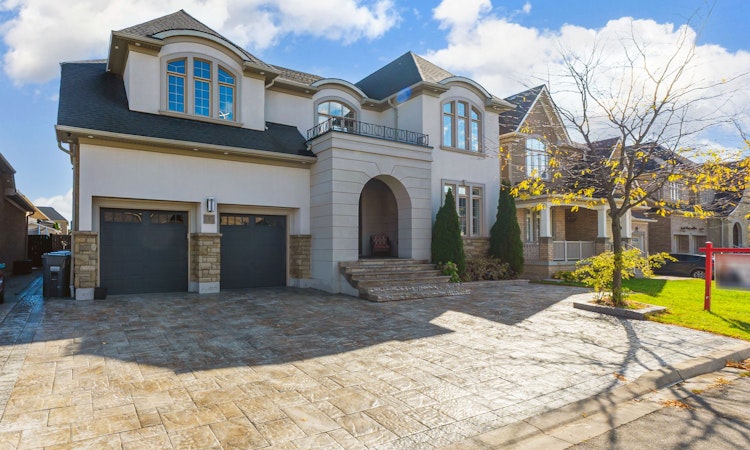
$2,500,000
Get pre-approved5 Sea Cliff CrescentBrampton, ON, L6T 0G4
Clairville Conservation- 6 Bed
- 6 Bath
- 5000+ Sqft
- House
About this home
Listed by: Sewa More, Broker, RE/MAX PRESIDENT REALTY
Home facts and features
Bedrooms
6
Full Bathrooms
6
Property Type
House
Lot Size
60 ft x 115 ft (6910 ft²)
Depth
115.16
Frontage
60.01
Year Built
6 - 15 yrs old
Exterior Finish
Brick, Stucco (Plaster)
Heating Type
Forced Air, Gas
Features
Lighting, Patio, Public Transit, School Bus Route
Community
Days on REW
3 Days
MLS® Number
W12471014
Source
Toronto Real Estate Board
Mortgage Calculator
The displayed rates are provided as guidance only, are not guaranteed, or are to be considered an approval of credit. Approval will be based solely on your personal situation. You are encouraged to speak with a Mortgage Professional for the most accurate information and to determine your eligibility.
Property Insights
Schools nearby
10 Schools are within 3km
Cities near Clairville Conservation
Neighborhoods near Clairville Conservation
- Gore Industrial South homes for sale (2.0 km)
- Parkway Belt Industrial Area homes for sale (2.9 km)
- Bram East homes for sale (3.6 km)
- Malton homes for sale (3.7 km)
- Goreway Drive Corridor homes for sale (3.8 km)
- Airport Road/ Highway 7 Business Centre homes for sale (4.0 km)
- Bramalea South Industrial homes for sale (4.0 km)
- West Woodbridge Industrial Area homes for sale (4.3 km)
Listing data provided through TREB data license agreement and provided under copyright by the Toronto Real Estate Board. The listing data is deemed reliable but is not guaranteed accurate by the Toronto Real Estate Board nor REW.ca.Listing data was last updated on 2025-10-22.




