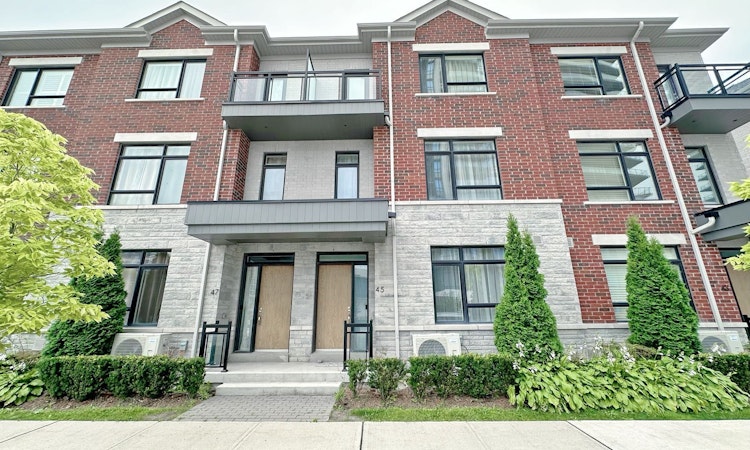
$1,519,000
Get pre-approved45 Gandhi LaneMarkham, ON, L3T 0G4
Commerce Valley- 4 Bed
- 5 Bath
- 2000 - 2249 Sqft
- Townhouse
About this home
Listed by: Rena Zhang, Salesperson, HOMELIFE LANDMARK REALTY INC.
Home facts and features
List Price
$1,519,000
Gross Taxes for 2025
$6,491
Strata Maintenance Fees
$349
Bedrooms
4
Full Bathrooms
5
Property Type
Townhouse
Year Built
0 - 5 yrs old
Exterior Finish
Brick
Heating Type
Forced Air, Gas
Features
Laundry Room
Amenities
Building Insurance Included, Common Elements Included, Visitor Parking
Community
Days on REW
29 Days
Property Views
40
MLS® Number
N12426921
Source
Toronto Real Estate Board
Mortgage Calculator
The displayed rates are provided as guidance only, are not guaranteed, or are to be considered an approval of credit. Approval will be based solely on your personal situation. You are encouraged to speak with a Mortgage Professional for the most accurate information and to determine your eligibility.
Property Insights
Schools nearby
10 Schools are within 2km
Cities near Commerce Valley
Neighborhoods near Commerce Valley
- Thornlea homes for sale (1.1 km)
- Beaver Creek Business Park homes for sale (1.5 km)
- Doncrest homes for sale (1.6 km)
- Aileen-Willowbrook homes for sale (1.9 km)
- Buttonville homes for sale (2.5 km)
- Langstaff South homes for sale (2.6 km)
- Royal Orchard homes for sale (2.9 km)
- Bayview Fairway- Bayview Country Club Estates homes for sale (2.9 km)
Listing data provided through TREB data license agreement and provided under copyright by the Toronto Real Estate Board. The listing data is deemed reliable but is not guaranteed accurate by the Toronto Real Estate Board nor REW.ca.Listing data was last updated on 2025-10-23.




