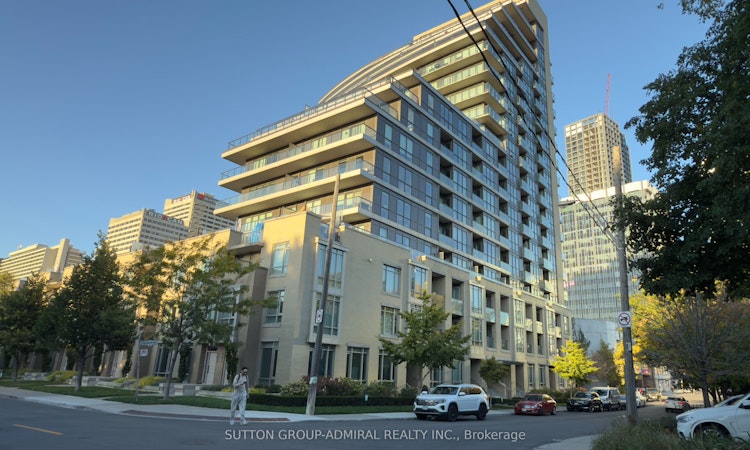
$630,000
Get pre-approved412 - 60 Berwick AvenueToronto, ON, M5P 0A3
Yonge-Eglinton- 1 + 1 Bed
- 1 Bath
- 700 - 799 Sqft
- Apt/Condo
About this home
Listed by: James Kim, Salesperson, SUTTON GROUP-ADMIRAL REALTY INC.
Home facts and features
List Price
$630,000
Gross Taxes for 2024
$3,763
Strata Maintenance Fees
$604
Bedrooms
1 + 1
Full Bathrooms
1
Property Type
Apt/Condo
Year Built
6 - 10 yrs old
Exterior Finish
Concrete, Concrete Poured
Heating Type
Forced Air, Gas
Features
Ensuite
Amenities
Building Insurance Included, Common Elements Included
Community
Days on REW
8 Days
MLS® Number
C12437976
Source
Toronto Real Estate Board
Building Information
The Berwick is located at 60 Berwick Avenue in the city of Toronto. It is one of the most sophisticated and new condominium residences. The design added to the condominium is distinctive and is done by award winning architectural firm of Page + Steele. The design is specifically made to offer a chic, modern and contemporary lifestyle which shall be well suited to its surroundings.
- Units:
- 221
- Floors:
- 17
- Built in:
- 2015
- Active Listings:
- 2
Mortgage Calculator
The displayed rates are provided as guidance only, are not guaranteed, or are to be considered an approval of credit. Approval will be based solely on your personal situation. You are encouraged to speak with a Mortgage Professional for the most accurate information and to determine your eligibility.
Property Insights
Schools nearby
10 Schools are within 1km
Cities near Yonge-Eglinton
Neighborhoods near Yonge-Eglinton
- Mount Pleasant West homes for sale (0.8 km)
- Lawrence Park South homes for sale (1.4 km)
- Forest Hill South homes for sale (1.4 km)
- Mount Pleasant East homes for sale (1.5 km)
- Yonge-St. Clair homes for sale (1.9 km)
- Forest Hill North homes for sale (2.0 km)
- Humewood-Cedarvale homes for sale (2.4 km)
- Casa Loma homes for sale (2.6 km)
Listing data provided through TREB data license agreement and provided under copyright by the Toronto Real Estate Board. The listing data is deemed reliable but is not guaranteed accurate by the Toronto Real Estate Board nor REW.ca.Listing data was last updated on 2025-10-22.




