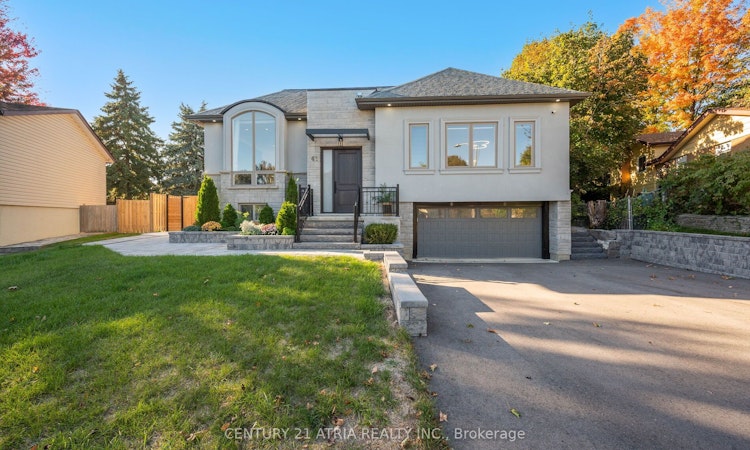
$2,548,000
Get pre-approved41 Sir Bodwin PlaceMarkham, ON, L1P 2X7
Markham Village- 4 + 1 Bed
- 6 Bath
- 2500 - 3000 Sqft
- House
About this home
Listed by: Vassil Staykov, Salesperson, CENTURY 21 ATRIA REALTY INC.
Home facts and features
Bedrooms
4 + 1
Full Bathrooms
6
Property Type
House
Lot Size
51 ft x 138 ft (7181 ft²)
Depth
138.5
Frontage
51.85
Exterior Finish
Stone, Stucco (Plaster)
Heating Type
Forced Air, Gas
Features
Carbon Monoxide Detectors, Deck, Electric Car Charger, Fenced Yard, Hospital, Landscaped, Library, Patio, Public Transit, Rec./Commun.Centre
Community
Days on REW
1 Day
MLS® Number
N12476666
Source
Toronto Real Estate Board
Mortgage Calculator
The displayed rates are provided as guidance only, are not guaranteed, or are to be considered an approval of credit. Approval will be based solely on your personal situation. You are encouraged to speak with a Mortgage Professional for the most accurate information and to determine your eligibility.
Property Insights
Schools nearby
10 Schools are within 1km
Cities near Markham Village
Neighborhoods near Markham Village
Listing data provided through TREB data license agreement and provided under copyright by the Toronto Real Estate Board. The listing data is deemed reliable but is not guaranteed accurate by the Toronto Real Estate Board nor REW.ca.Listing data was last updated on 2025-10-23.




