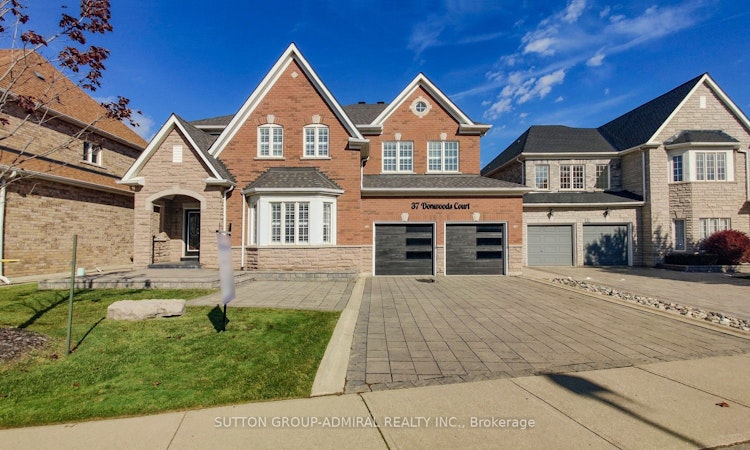
$1,759,000
Get pre-approved37 Donwoods CourtBrampton, ON, L6P 1T6
Vales of Castlemore- 5 Bed
- 4 Bath
- 3500 - 5000 Sqft
- House
About this home
Listed by: Daniel Shafro, Broker, SUTTON GROUP-ADMIRAL REALTY INC.
Live Streams and Open Houses
Home facts and features
Bedrooms
5
Full Bathrooms
4
Property Type
House
Lot Size
56 ft x 129 ft (7341 ft²)
Depth
129.04
Frontage
56.89
Exterior Finish
Brick, Stone
Heating Type
Forced Air, Gas
Features
Backs On Green Belt, Greenbelt/Conservation, Landscaped, Park, Wooded/Treed
Community
Days on REW
2 Days
MLS® Number
W12475007
Source
Toronto Real Estate Board
Mortgage Calculator
The displayed rates are provided as guidance only, are not guaranteed, or are to be considered an approval of credit. Approval will be based solely on your personal situation. You are encouraged to speak with a Mortgage Professional for the most accurate information and to determine your eligibility.
Property Insights
Schools nearby
10 Schools are within 2km
Cities near Vales of Castlemore
Neighborhoods near Vales of Castlemore
- Vales of Castlemore North homes for sale (2.4 km)
- Gore Industrial North homes for sale (2.5 km)
- Toronto Gore Rural Estate homes for sale (2.6 km)
- Bramalea North Industrial homes for sale (3.0 km)
- Goreway Drive Corridor homes for sale (3.1 km)
- Sandringham - Wellington homes for sale (3.4 km)
- Sandringham - Wellington North homes for sale (4.0 km)
- Bram East homes for sale (4.0 km)
Listing data provided through TREB data license agreement and provided under copyright by the Toronto Real Estate Board. The listing data is deemed reliable but is not guaranteed accurate by the Toronto Real Estate Board nor REW.ca.Listing data was last updated on 2025-10-23.




