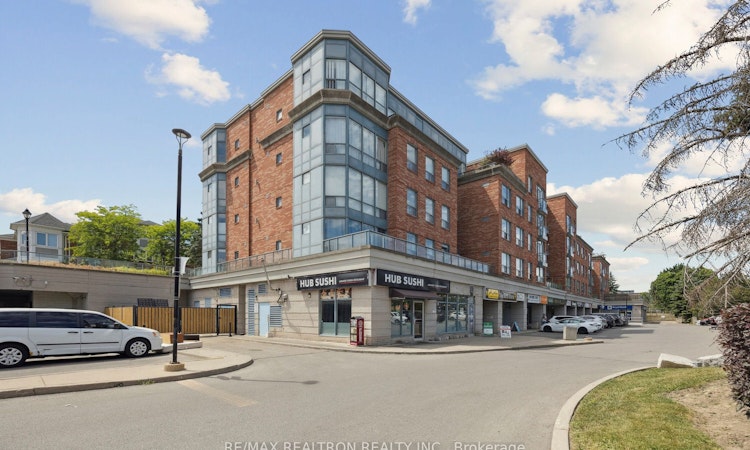
$499,900
Get pre-approved317a - 7398 Yonge StreetVaughan, ON, L4J 8J2
Crestwood-Springfarm-Yorkhill- 2 Bed
- 2 Bath
- 1000 - 1199 Sqft
- Apt/Condo
About this home
Listed by: Deborah Winer, Broker, RE/MAX REALTRON REALTY INC.
Home facts and features
List Price
$499,900
Gross Taxes for 2025
$2,286
Strata Maintenance Fees
$1,151
Bedrooms
2
Full Bathrooms
2
Property Type
Apt/Condo
Year Built
16 - 30 yrs old
Exterior Finish
Brick
Heating Type
Fan Coil, Gas
Features
Carbon Monoxide Detectors, Ensuite, Golf, In-Suite Laundry, Laundry Closet, Laundry Room, Park, Place Of Worship, Public Transit, Rec./Commun.Centre, School, Security Gate, Smoke Detector
Amenities
BBQs Allowed, CAC Included, Common Elements Included, Elevator, Playground, Visitor Parking
Community
Primary Agent
Primary Broker
RE/MAX REALTRON REALTY INC.
Secondary Agent
Secondary Broker
RE/MAX REALTRON REALTY INC.
Days on REW
107 Days
Property Views
13
MLS® Number
N12273708
Source
Toronto Real Estate Board
Mortgage Calculator
The displayed rates are provided as guidance only, are not guaranteed, or are to be considered an approval of credit. Approval will be based solely on your personal situation. You are encouraged to speak with a Mortgage Professional for the most accurate information and to determine your eligibility.
Property Insights
Schools nearby
10 Schools are within 2km
Cities near Crestwood-Springfarm-Yorkhill
Neighborhoods near Crestwood-Springfarm-Yorkhill
Listing data provided through TREB data license agreement and provided under copyright by the Toronto Real Estate Board. The listing data is deemed reliable but is not guaranteed accurate by the Toronto Real Estate Board nor REW.ca.Listing data was last updated on 2025-10-24.




