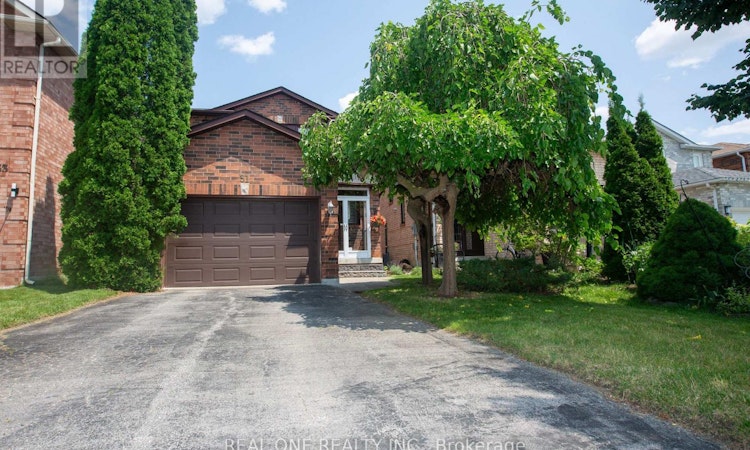
$1,190,000
Get pre-approved31 Cougar CourtRichmond Hill, ON, L4S 1H7
Devonsleigh- 3 Bed
- 3 Bath
- 1100 Sqft
- House
About this home
Listed by: Hong Tina Chen, Broker, REAL ONE REALTY INC.
Home facts and features
List Price
$1,190,000
Bedrooms
3
Full Bathrooms
2
Partial Bathrooms
1
Property Type
House
Lot Size
29 ft x 111 ft (3293 ft²)
Depth
111 ft ,7 in
Frontage
29 ft ,6 in
Title
Freehold
Exterior Finish
Brick
Heating Type
Forced air
Community
Primary Agent
Primary Broker
REAL ONE REALTY INC.
Secondary Agent
Secondary Broker
REAL ONE REALTY INC.
Days on REW
67 Days
Property Views
12
MLS® Number
N12348585
Source
Canadian Real Estate Association
Board
Toronto Real Estate Board
Mortgage Calculator
The displayed rates are provided as guidance only, are not guaranteed, or are to be considered an approval of credit. Approval will be based solely on your personal situation. You are encouraged to speak with a Mortgage Professional for the most accurate information and to determine your eligibility.
Property Insights
Schools nearby
10 Schools are within 2km





