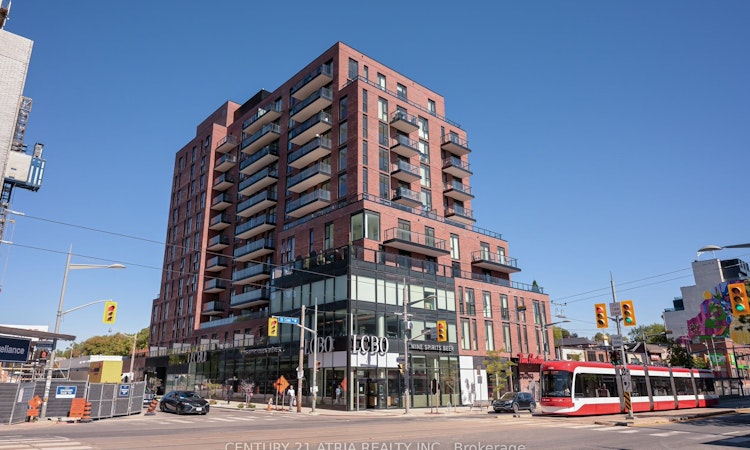
$873,800
Get pre-approvedAbout this home
Listed by: William Chan, Salesperson, CENTURY 21 ATRIA REALTY INC.
Home facts and features
List Price
$873,800
Gross Taxes for 2025
$4,796
Strata Maintenance Fees
$918
Bedrooms
2 + 1
Full Bathrooms
2
Property Type
Apt/Condo
Exterior Finish
Concrete, Other
Heating Type
Forced Air, Other
Features
In-Suite Laundry
Amenities
Building Insurance Included, Common Elements Included
Community
Days on REW
1 Day
MLS® Number
C12477140
Source
Toronto Real Estate Board
Mortgage Calculator
The displayed rates are provided as guidance only, are not guaranteed, or are to be considered an approval of credit. Approval will be based solely on your personal situation. You are encouraged to speak with a Mortgage Professional for the most accurate information and to determine your eligibility.
Property Insights
Schools nearby
10 Schools are within 1km
Cities near Wychwood
Neighborhoods near Wychwood
- Casa Loma homes for sale (1.5 km)
- Humewood-Cedarvale homes for sale (1.6 km)
- Dovercourt-Wallace Emerson-Junction homes for sale (1.6 km)
- Oakwood-Vaughan homes for sale (1.7 km)
- Corso Italia-Davenport homes for sale (1.8 km)
- Yorkville homes for sale (1.8 km)
- Palmerston-Little Italy homes for sale (2.1 km)
- Forest Hill South homes for sale (2.2 km)
Listing data provided through TREB data license agreement and provided under copyright by the Toronto Real Estate Board. The listing data is deemed reliable but is not guaranteed accurate by the Toronto Real Estate Board nor REW.ca.Listing data was last updated on 2025-10-23.




