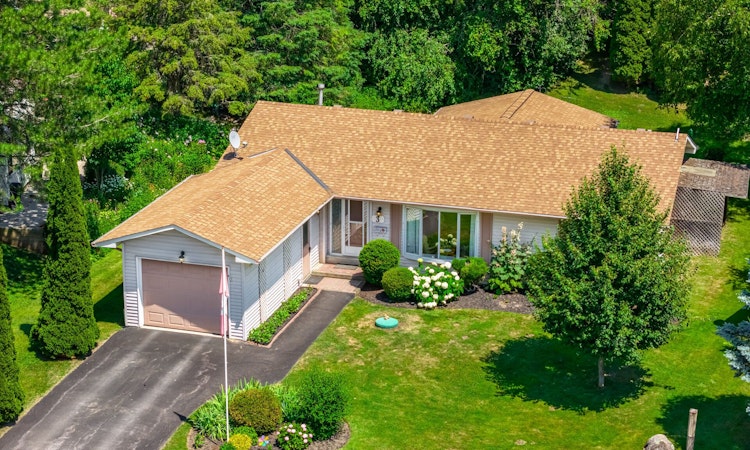
$429,000
Get pre-approved3 Pineview CourtNew Tecumseth, ON, L0G 1W0
Rural New Tecumseth- 2 Bed
- 2 Bath
- 1100 - 1500 Sqft
- House
About this home
Listed by: Hunter Kirkpatrick, Broker, REALTY EXECUTIVES PLUS LTD
Home facts and features
Bedrooms
2
Full Bathrooms
2
Property Type
House
Lot Size
1 ft x 1 ft (1 ft²)
Depth
1.0
Frontage
1.0
Exterior Finish
Vinyl Siding
Heating Type
Forced Air, Gas
Features
Deck, Privacy
Community
Days on REW
18 Days
MLS® Number
N12443548
Source
Toronto Real Estate Board
Mortgage Calculator
The displayed rates are provided as guidance only, are not guaranteed, or are to be considered an approval of credit. Approval will be based solely on your personal situation. You are encouraged to speak with a Mortgage Professional for the most accurate information and to determine your eligibility.
Property Insights
Schools nearby
1 School is within 4km
Cities near Rural New Tecumseth
Listing data provided through TREB data license agreement and provided under copyright by the Toronto Real Estate Board. The listing data is deemed reliable but is not guaranteed accurate by the Toronto Real Estate Board nor REW.ca.Listing data was last updated on 2025-10-22.




