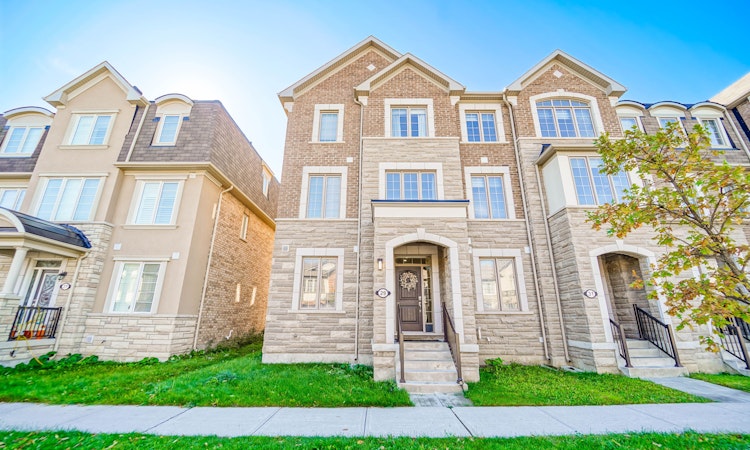
$1,250,000
Get pre-approved29 Casely DriveRichmond Hill, ON, L4S 0K3
Rural Richmond Hill- 3 + 1 Bed
- 3 Bath
- 1500 - 2000 Sqft
- Townhouse
About this home
Listed by: Zack Jamasi, Salesperson, RE/MAX METROPOLIS REALTY
Home facts and features
Bedrooms
3 + 1
Full Bathrooms
3
Property Type
Townhouse
Exterior Finish
Brick
Heating Type
Forced Air, Electric
Community
Days on REW
9 Days
MLS® Number
N12463167
Source
Toronto Real Estate Board
Mortgage Calculator
The displayed rates are provided as guidance only, are not guaranteed, or are to be considered an approval of credit. Approval will be based solely on your personal situation. You are encouraged to speak with a Mortgage Professional for the most accurate information and to determine your eligibility.
Property Insights
Schools nearby
10 Schools are within 2km
Cities near Rural Richmond Hill
Neighborhoods near Rural Richmond Hill
Listing data provided through TREB data license agreement and provided under copyright by the Toronto Real Estate Board. The listing data is deemed reliable but is not guaranteed accurate by the Toronto Real Estate Board nor REW.ca.Listing data was last updated on 2025-10-23.




