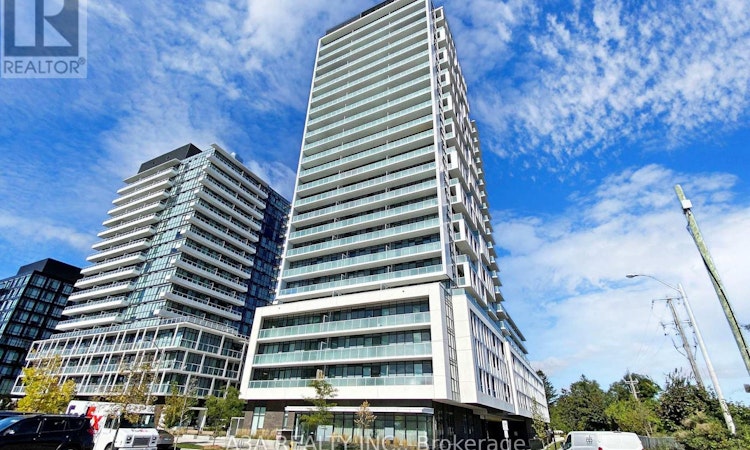
$488,888
Get pre-approved2705 - 188 Fairview Mall DriveToronto, ON, M2J 0H7
Don Valley Village- 2 Bed
- 1 Bath
- 500 Sqft
- Apt/Condo
About this home
Listed by: Amir Golband, Broker, A3A REALTY INC.
Home facts and features
Bedrooms
2
Full Bathrooms
1
Property Type
Apt/Condo
Title
Condominium/Strata
Exterior Finish
Concrete
Heating Type
Forced air
Community
Days on REW
52 Days
Property Views
14
MLS® Number
C12373062
Source
Canadian Real Estate Association
Board
Toronto Real Estate Board
Building Information
Verdé Condos is a new condo development by FRAM Building Group currently in pre-construction at 188 Fairview Mall Drive, Toronto. The development is scheduled for completion in 2021. Verdé Condos has a total of 374 units. Sizes start at 776 square feet
- Units:
- 374
- Floors:
- 24
- Built in:
- 9999
- Active Listings:
- 5
Mortgage Calculator
The displayed rates are provided as guidance only, are not guaranteed, or are to be considered an approval of credit. Approval will be based solely on your personal situation. You are encouraged to speak with a Mortgage Professional for the most accurate information and to determine your eligibility.
Property Insights
Schools nearby
10 Schools are within 1km
Cities near Don Valley Village
Neighborhoods near Don Valley Village
- Pleasant View homes for sale (1.6 km)
- Henry Farm homes for sale (1.7 km)
- Bayview Village homes for sale (2.0 km)
- Hillcrest Village homes for sale (2.2 km)
- Bayview Woods-Steeles homes for sale (2.7 km)
- L'Amoreaux homes for sale (3.5 km)
- St. Andrew-Windfields homes for sale (3.6 km)
- Parkwoods-Donalda homes for sale (3.7 km)





