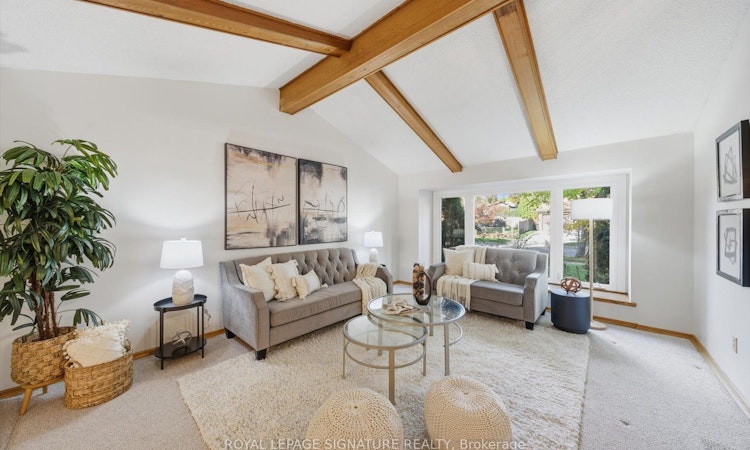
$1,050,000
Get pre-approved26 Macklingate CourtToronto, ON, M1V 1A1
Agincourt North- 4 Bed
- 3 Bath
- 2000 - 2500 Sqft
- House
About this home
Listed by: April Ortencio, Salesperson, ROYAL LEPAGE SIGNATURE REALTY
Live Streams and Open Houses
Home facts and features
Bedrooms
4
Full Bathrooms
3
Property Type
House
Lot Size
56 ft x 122 ft (6985 ft²)
Depth
122.9
Frontage
56.84
Exterior Finish
Wood , Brick
Heating Type
Forced Air, Gas
Community
Days on REW
2 Days
MLS® Number
E12473374
Source
Toronto Real Estate Board
Mortgage Calculator
The displayed rates are provided as guidance only, are not guaranteed, or are to be considered an approval of credit. Approval will be based solely on your personal situation. You are encouraged to speak with a Mortgage Professional for the most accurate information and to determine your eligibility.
Property Insights
Schools nearby
10 Schools are within 1km
Cities near Agincourt North
Neighborhoods near Agincourt North
- Milliken homes for sale (1.8 km)
- Agincourt South- Malvern West homes for sale (1.9 km)
- Malvern homes for sale (3.6 km)
- L'Amoreaux homes for sale (4.0 km)
- Tam O'Shanter-Sullivan homes for sale (4.1 km)
- Milliken Mills East homes for sale (4.3 km)
- Steeles homes for sale (4.5 km)
- Middlefield homes for sale (4.6 km)
Listing data provided through TREB data license agreement and provided under copyright by the Toronto Real Estate Board. The listing data is deemed reliable but is not guaranteed accurate by the Toronto Real Estate Board nor REW.ca.Listing data was last updated on 2025-10-23.




