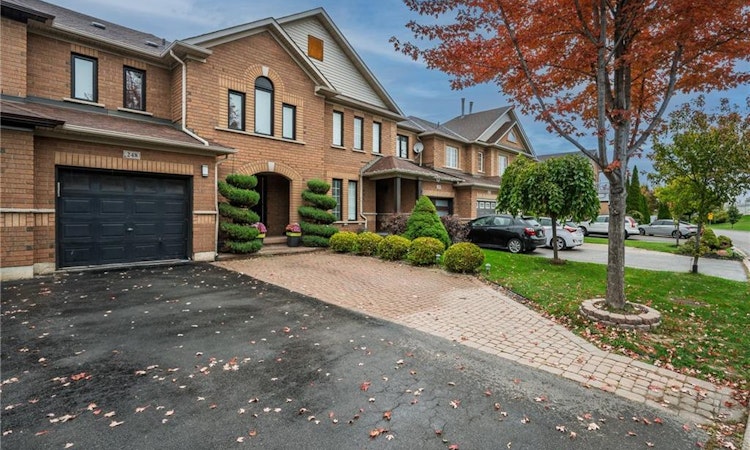
$1,120,000
Get pre-approved248 Hawkview BoulevardVaughan, ON, L4H 2G6
Vellore Village- 4 Bed
- 4 Bath
- 1690 Sqft
- Townhouse
About this home
Listed by: Scott Benson, Real Broker Ontario Ltd.
Home facts and features
Bedrooms
4
Full Bathrooms
3
Partial Bathrooms
1
Property Type
Townhouse
Style
Two Story
Heating Type
Forced Air,Natural Gas
Features
Built-in Appliances, Laundry Room, Lower Level
Appliances
Dishwasher, Dishwasher And Range Hood, Dryer, Fridge, Range Hood, Refrigerator, Stove, Washer, Washer And Dryer - All Working But In As-is Condition, Window Coverings
Community
Primary Agent
Primary Broker
Real Broker Ontario Ltd.
Secondary Agent
Secondary Broker
Real Broker Ontario Ltd.
Days on REW
3 Days
MLS® Number
40777610
Source
Information Technology Systems Ontario
Board
Cornerstone Association of REALTORS®
Mortgage Calculator
The displayed rates are provided as guidance only, are not guaranteed, or are to be considered an approval of credit. Approval will be based solely on your personal situation. You are encouraged to speak with a Mortgage Professional for the most accurate information and to determine your eligibility.
Property Insights
Schools nearby
10 Schools are within 2km
Cities near Vellore Village
Neighborhoods near Vellore Village
This representation is based in whole or in part on data generated from a Canadian real estate association which assumes no responsibility for its accuracy. IDX information is provided exclusively for personal, non-commercial use, and may not be used for any purpose other than to identify prospective properties consumers may be interested in purchasing. Information is deemed reliable but not guaranteed.Listing data was last updated on 2025-10-23.





