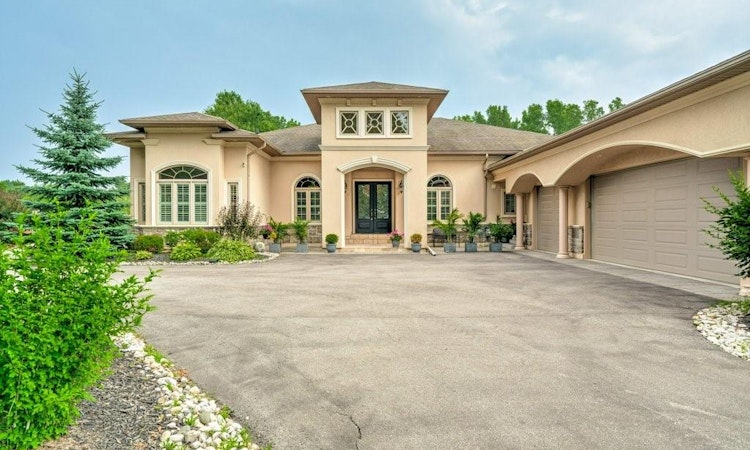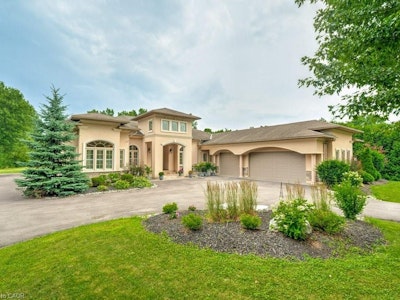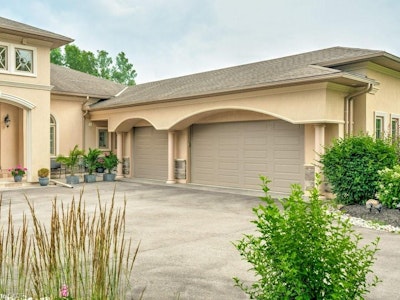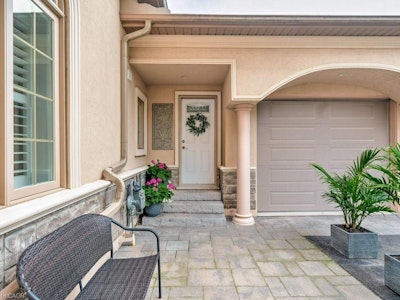




$2,849,900
Get pre-approved2462 2nd Side RoadBurlington, ON, L7P 0H1
Rural Burlington- 4 Bed
- 3 Bath
- 2817 Sqft
- House
About this home
Listed by
33 years experience
English
7 Awards
432 Recommendations
Home facts and features
Bedrooms
4
Full Bathrooms
2
Partial Bathrooms
1
Property Type
House
Lot Size
116 ft x 990 ft (2.65 acres)
Depth
990.0
Frontage
116.7
Style
Bungalow
Heating Type
Forced Air,Natural Gas,Wood,Other
Features
Auto Garage Door Remote(s), Carbon Monoxide Detector, Ceiling Fan(s), Electric, In-law Capability, Main Level, Smoke Detector
Appliances
Dishwasher, Dryer, Freezer, Gas Oven/range, Hot Water Tank Owned, Range Hood, Refrigerator, Washer, Window Coverings
Community
Days on REW
50 Days
Property Views
23
MLS® Number
40765708
Source
Information Technology Systems Ontario
Mortgage Calculator
The displayed rates are provided as guidance only, are not guaranteed, or are to be considered an approval of credit. Approval will be based solely on your personal situation. You are encouraged to speak with a Mortgage Professional for the most accurate information and to determine your eligibility.
Property Insights
Schools nearby
6 Schools are within 5km
Cities near Rural Burlington
This representation is based in whole or in part on data generated from a Canadian real estate association which assumes no responsibility for its accuracy. IDX information is provided exclusively for personal, non-commercial use, and may not be used for any purpose other than to identify prospective properties consumers may be interested in purchasing. Information is deemed reliable but not guaranteed.Listing data was last updated on 2025-10-23.






