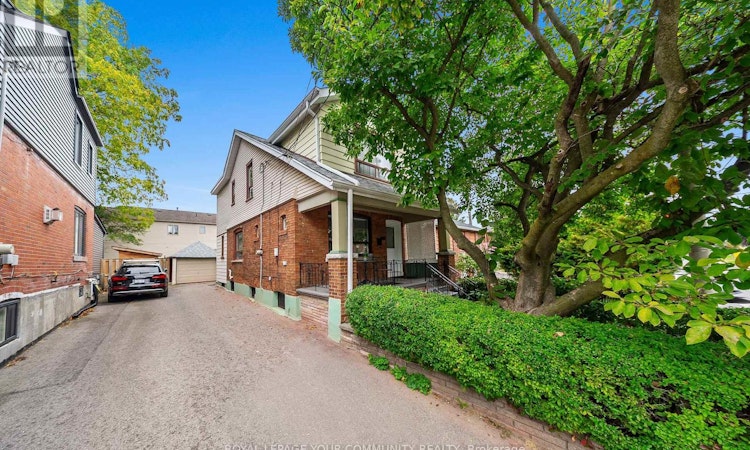
$899,000
Get pre-approved246 Westlake AvenueToronto, ON, M4C 4T2
Woodbine-Lumsden- 4 Bed
- 2 Bath
- 1100 Sqft
- House
About this home
Listed by: Tyler McLay, Salesperson, ROYAL LEPAGE YOUR COMMUNITY REALTY, BROKERAGE
Live Streams and Open Houses
Home facts and features
List Price
$899,000
Bedrooms
4
Full Bathrooms
1
Partial Bathrooms
1
Property Type
House
Lot Size
25 ft x 100 ft (2500 ft²)
Depth
100 ft
Frontage
25 ft
Title
Freehold
Exterior Finish
Aluminum siding, Brick
Heating Type
Forced air
Community
Primary Agent
Primary Broker
ROYAL LEPAGE YOUR COMMUNITY REALTY, BROKERAGE
Secondary Agent
Secondary Broker
ROYAL LEPAGE YOUR COMMUNITY REALTY, BROKERAGE
Days on REW
1 Day
MLS® Number
E12476977
Source
Canadian Real Estate Association
Board
Toronto Real Estate Board
Mortgage Calculator
The displayed rates are provided as guidance only, are not guaranteed, or are to be considered an approval of credit. Approval will be based solely on your personal situation. You are encouraged to speak with a Mortgage Professional for the most accurate information and to determine your eligibility.
Property Insights
Schools nearby
10 Schools are within 1km
Cities near Woodbine-Lumsden
Neighborhoods near Woodbine-Lumsden
- Crescent Town homes for sale (1.2 km)
- O'Connor-Parkview homes for sale (1.4 km)
- East End-Danforth homes for sale (1.5 km)
- Danforth Village-East York homes for sale (1.7 km)
- Danforth homes for sale (1.9 km)
- Woodbine Corridor homes for sale (1.9 km)
- Old East York homes for sale (2.0 km)
- Oakridge homes for sale (2.6 km)





