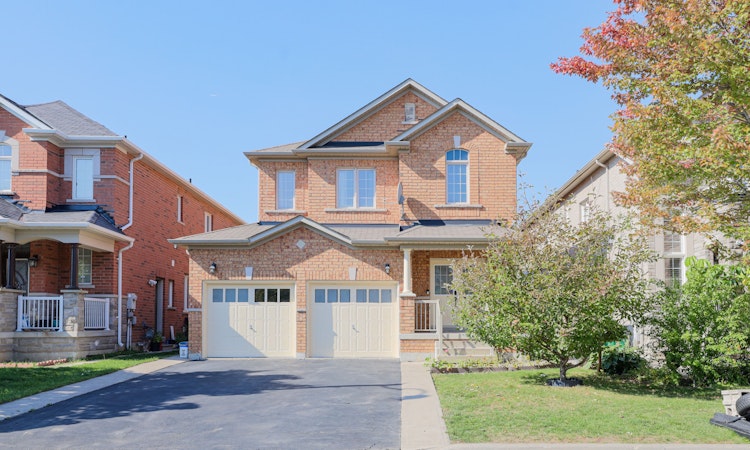
$1,250,000
Get pre-approvedAbout this home
Listed by: Gurjot Singh, Salesperson, Coldwell Banker The Real Estate Centre Brokerage
Home facts and features
Bedrooms
4 + 3
Full Bathrooms
4
Property Type
House
Lot Size
40 ft x 108 ft (4334 ft²)
Depth
108.27
Frontage
40.03
Year Built
16 - 30 yrs old
Exterior Finish
Brick
Heating Type
Forced Air, Gas
Features
Carbon Monoxide Detectors, Fenced Yard, Place Of Worship, Public Transit, School, Smoke Detector
Community
Primary Agent
Primary Broker
Coldwell Banker The Real Estate Centre Brokerage
Days on REW
8 Days
MLS® Number
W12462083
Source
Toronto Real Estate Board
Mortgage Calculator
The displayed rates are provided as guidance only, are not guaranteed, or are to be considered an approval of credit. Approval will be based solely on your personal situation. You are encouraged to speak with a Mortgage Professional for the most accurate information and to determine your eligibility.
Property Insights
Schools nearby
10 Schools are within 2km
Cities near Bram East
Neighborhoods near Bram East
- Goreway Drive Corridor homes for sale (2.4 km)
- Gore Industrial North homes for sale (3.1 km)
- West Woodbridge Industrial Area homes for sale (3.3 km)
- Clairville Conservation homes for sale (3.6 km)
- Gore Industrial South homes for sale (3.7 km)
- Airport Road/ Highway 7 Business Centre homes for sale (3.9 km)
- Vales of Castlemore homes for sale (4.0 km)
- Toronto Gore Rural Estate homes for sale (4.1 km)
Listing data provided through TREB data license agreement and provided under copyright by the Toronto Real Estate Board. The listing data is deemed reliable but is not guaranteed accurate by the Toronto Real Estate Board nor REW.ca.Listing data was last updated on 2025-10-23.




