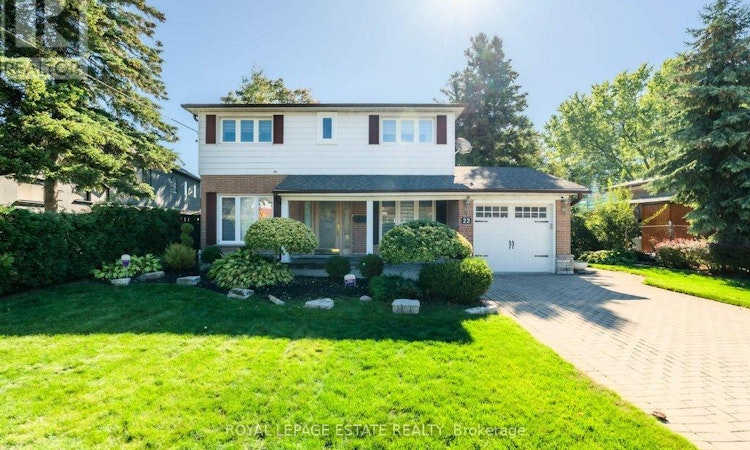
$1,728,880
Get pre-approved23 Lisburn CrescentToronto, ON, M2J 2Z4
Don Valley Village- 6 Bed
- 4 Bath
- 1500 Sqft
- House
About this home
Listed by: Ashley Christian McInnis, Salesperson, Royal LePage Estate Realty
Home facts and features
List Price
$1,728,880
Bedrooms
6
Full Bathrooms
3
Partial Bathrooms
1
Property Type
House
Lot Size
55 ft x 110 ft (6050 ft²)
Depth
110 ft
Frontage
55 ft
Title
Freehold
Exterior Finish
Brick, Aluminum siding
Heating Type
Forced air
Community
Days on REW
4 Days
MLS® Number
C12467949
Source
Canadian Real Estate Association
Board
Toronto Real Estate Board
Mortgage Calculator
The displayed rates are provided as guidance only, are not guaranteed, or are to be considered an approval of credit. Approval will be based solely on your personal situation. You are encouraged to speak with a Mortgage Professional for the most accurate information and to determine your eligibility.
Property Insights
Schools nearby
10 Schools are within 1km
Cities near Don Valley Village
Neighborhoods near Don Valley Village
- Pleasant View homes for sale (1.6 km)
- Henry Farm homes for sale (1.7 km)
- Bayview Village homes for sale (2.0 km)
- Hillcrest Village homes for sale (2.2 km)
- Bayview Woods-Steeles homes for sale (2.7 km)
- L'Amoreaux homes for sale (3.5 km)
- St. Andrew-Windfields homes for sale (3.6 km)
- Parkwoods-Donalda homes for sale (3.7 km)





