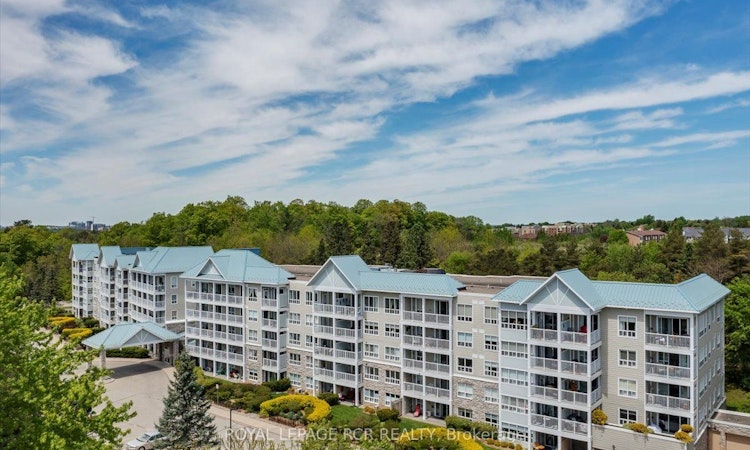
$729,000
Get pre-approved212 - 900 Bogart Mill TrailNewmarket, ON, L3Y 8V5
Gorham-College Manor- 2 Bed
- 2 Bath
- 900 - 999 Sqft
- Apt/Condo
About this home
Listed by: Darrell Morrison, Salesperson, ROYAL LEPAGE RCR REALTY
Home facts and features
List Price
$729,000
Gross Taxes for 2024
$3,141
Strata Maintenance Fees
$623
Bedrooms
2
Full Bathrooms
2
Property Type
Apt/Condo
Exterior Finish
Stone
Heating Type
Forced Air, Gas
Features
Cul de Sac/Dead End, Ensuite, Lake/Pond, Landscaped, Park, Public Transit, Security System, Smoke Detector, Wooded/Treed, Year Round Living
Amenities
Building Insurance Included, Common Elements Included, Community BBQ, Elevator, Exercise Room, Game Room, Guest Suites, Party Room/Meeting Room
Community
Days on REW
8 Days
Property Views
17
MLS® Number
N12467996
Source
Toronto Real Estate Board
Mortgage Calculator
The displayed rates are provided as guidance only, are not guaranteed, or are to be considered an approval of credit. Approval will be based solely on your personal situation. You are encouraged to speak with a Mortgage Professional for the most accurate information and to determine your eligibility.
Property Insights
Schools nearby
10 Schools are within 1km
Cities near Gorham-College Manor
- Newmarket homes for sale (1.6 km)
- Aurora homes for sale (6.4 km)
- East Gwillimbury homes for sale (10.4 km)
- Whitchurch-Stouffville homes for sale (10.5 km)
- Bradford West Gwillimbury homes for sale (15.9 km)
- King homes for sale (16.3 km)
- Richmond Hill homes for sale (16.7 km)
- Uxbridge homes for sale (21.4 km)
Neighborhoods near Gorham-College Manor
- Huron Heights-Leslie Valley homes for sale (1.8 km)
- Stonehaven-Wyndham homes for sale (1.9 km)
- Newmarket Industrial Park homes for sale (1.9 km)
- Central Newmarket homes for sale (2.0 km)
- Bristol-London homes for sale (2.7 km)
- Armitage homes for sale (3.2 km)
- Rural Aurora homes for sale (3.8 km)
- Glenway Estates homes for sale (4.1 km)
Listing data provided through TREB data license agreement and provided under copyright by the Toronto Real Estate Board. The listing data is deemed reliable but is not guaranteed accurate by the Toronto Real Estate Board nor REW.ca.Listing data was last updated on 2025-10-24.




