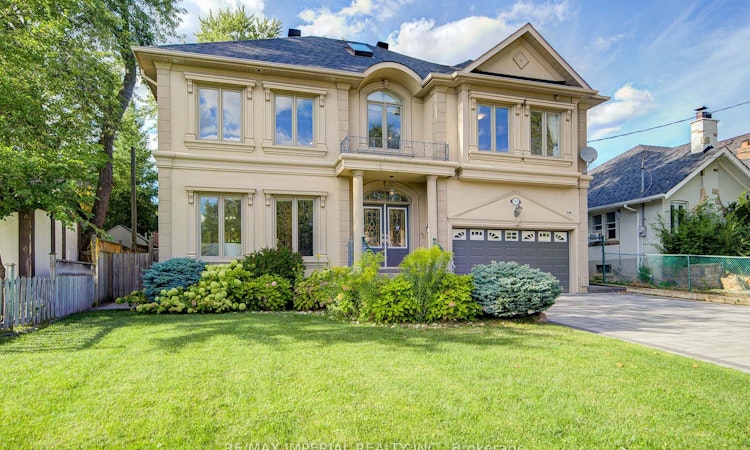
$2,080,000
Get pre-approved206 Hollywood AvenueToronto, ON, M2N 3K6
Willowdale East- 4 + 2 Bed
- 5 Bath
- 2500 - 3000 Sqft
- House
About this home
Listed by: Saya Luo, Salesperson, RE/MAX IMPERIAL REALTY INC.
Home facts and features
Bedrooms
4 + 2
Full Bathrooms
5
Property Type
House
Lot Size
55 ft x 88 ft (4840 ft²)
Depth
88.0
Frontage
55.0
Exterior Finish
Stucco (Plaster)
Heating Type
Forced Air, Gas
Features
Irregular Lot
Community
Days on REW
9 Days
Property Views
40
MLS® Number
C12463240
Source
Toronto Real Estate Board
Mortgage Calculator
The displayed rates are provided as guidance only, are not guaranteed, or are to be considered an approval of credit. Approval will be based solely on your personal situation. You are encouraged to speak with a Mortgage Professional for the most accurate information and to determine your eligibility.
Property Insights
Schools nearby
10 Schools are within 1km
Cities near Willowdale East
Neighborhoods near Willowdale East
- Bayview Village homes for sale (2.1 km)
- Willowdale West homes for sale (2.1 km)
- Newtonbrook East homes for sale (2.3 km)
- St. Andrew-Windfields homes for sale (2.4 km)
- Lansing-Westgate homes for sale (2.6 km)
- Newtonbrook West homes for sale (2.9 km)
- Bayview Woods-Steeles homes for sale (3.3 km)
- Grandview homes for sale (3.8 km)
Listing data provided through TREB data license agreement and provided under copyright by the Toronto Real Estate Board. The listing data is deemed reliable but is not guaranteed accurate by the Toronto Real Estate Board nor REW.ca.Listing data was last updated on 2025-10-23.




