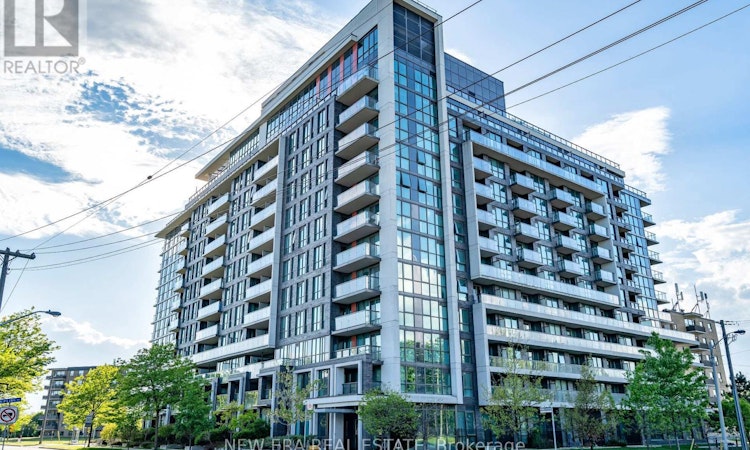
$508,000
Get pre-approved204 - 80 Esther Lorrie DriveToronto, ON, M9W 0C6
West Humber-Clairville- 2 Bed
- 1 Bath
- 600 Sqft
- Apt/Condo
About this home
Listed by: Valentina Tzagadouris, Salesperson, NEW ERA REAL ESTATE
Home facts and features
Bedrooms
2
Full Bathrooms
1
Property Type
Apt/Condo
Title
Condominium/Strata
Exterior Finish
Brick
Heating Type
Forced air
Community
Days on REW
38 Days
Property Views
11
MLS® Number
W12406966
Source
Canadian Real Estate Association
Board
Toronto Real Estate Board
Mortgage Calculator
The displayed rates are provided as guidance only, are not guaranteed, or are to be considered an approval of credit. Approval will be based solely on your personal situation. You are encouraged to speak with a Mortgage Professional for the most accurate information and to determine your eligibility.
Property Insights
Schools nearby
10 Schools are within 1km
Cities near West Humber-Clairville
Neighborhoods near West Humber-Clairville
- Rexdale-Kipling homes for sale (2.6 km)
- Mount Olive-Silverstone-Jamestown homes for sale (3.5 km)
- Thistletown-Beaumonde Heights homes for sale (3.6 km)
- Malton homes for sale (3.6 km)
- Elms-Old Rexdale homes for sale (3.8 km)
- Kingsview Village-The Westway homes for sale (4.3 km)
- Humberlea homes for sale (4.9 km)
- Willowridge-Martingrove-Richview homes for sale (5.0 km)





