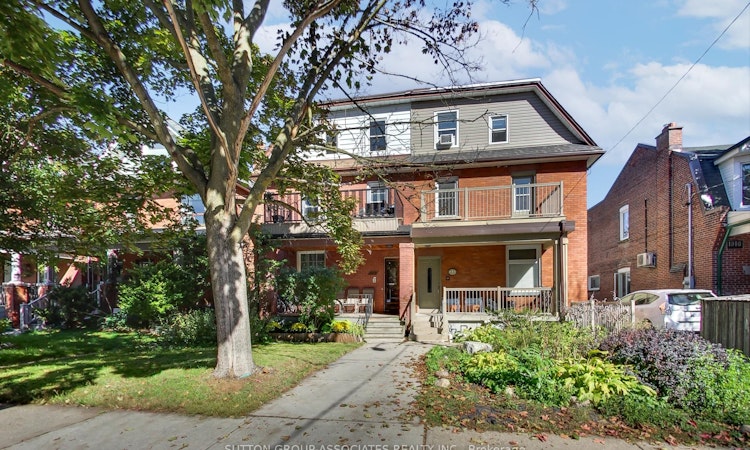
$1,725,000
Get pre-approved203 Fairview AvenueToronto, ON, M6P 3A6
Junction Area- 6 + 1 Bed
- 4 Bath
- 2500 - 3000 Sqft
- House
About this home
Listed by: Sam Santino, Salesperson, SUTTON GROUP-ASSOCIATES REALTY INC.
Home facts and features
Bedrooms
6 + 1
Full Bathrooms
4
Property Type
House
Lot Size
24 ft x 120 ft (2979 ft²)
Depth
120.0
Frontage
24.83
Year Built
51 - 99 yrs old
Exterior Finish
Brick
Heating Type
Forced Air, Gas
Features
Fenced Yard, Library, Porch, Public Transit, Rec./Commun.Centre, School
Community
Days on REW
12 Days
MLS® Number
W12454587
Source
Toronto Real Estate Board
Mortgage Calculator
The displayed rates are provided as guidance only, are not guaranteed, or are to be considered an approval of credit. Approval will be based solely on your personal situation. You are encouraged to speak with a Mortgage Professional for the most accurate information and to determine your eligibility.
Property Insights
Schools nearby
10 Schools are within 1km
Cities near Junction Area
Neighborhoods near Junction Area
- Weston-Pellam Park homes for sale (1.1 km)
- High Park North homes for sale (1.2 km)
- Runnymede-Bloor West Village homes for sale (1.5 km)
- Keelesdale-Eglinton West homes for sale (2.0 km)
- Rockcliffe-Smythe homes for sale (2.0 km)
- Corso Italia-Davenport homes for sale (2.2 km)
- Lambton Baby Point homes for sale (2.3 km)
- High Park-Swansea homes for sale (2.6 km)
Listing data provided through TREB data license agreement and provided under copyright by the Toronto Real Estate Board. The listing data is deemed reliable but is not guaranteed accurate by the Toronto Real Estate Board nor REW.ca.Listing data was last updated on 2025-10-23.




