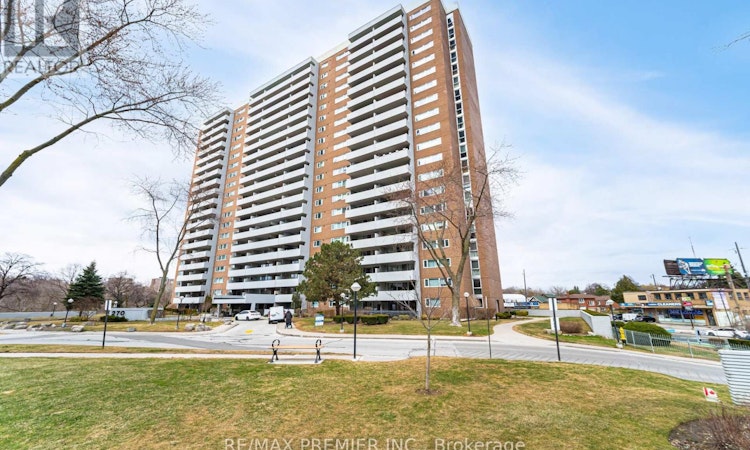
$718,000
Get pre-approved1905 - 270 Scarlett RoadToronto, ON, M6N 4X7
Rockcliffe-Smythe- 2 Bed
- 2 Bath
- 1000 Sqft
- Apt/Condo
About this home
Listed by: Kien Ung Miranda, Salesperson, RE/MAX PREMIER INC.
Home facts and features
Bedrooms
2
Full Bathrooms
2
Property Type
Apt/Condo
Title
Condominium/Strata
Exterior Finish
Brick, Concrete
Heating Type
Forced air
Community
Primary Agent
Primary Broker
RE/MAX PREMIER INC.
Secondary Agent
Secondary Broker
RE/MAX PREMIER INC.
Days on REW
2 Days
MLS® Number
W12475164
Source
Canadian Real Estate Association
Board
Toronto Real Estate Board
Building Information
This pet friendly community consists of four twenty storey buildings that feature eat-in kitchens, ensuite laundry, large living rooms and balconies. With one to three bedroom options, suites are spacious and offer beautiful views of the river or golf course. Each building has different amenities, but... more
- Units:
- 256
- Floors:
- 20
- Built in:
- 1978
- Active Listings:
- 8
Mortgage Calculator
The displayed rates are provided as guidance only, are not guaranteed, or are to be considered an approval of credit. Approval will be based solely on your personal situation. You are encouraged to speak with a Mortgage Professional for the most accurate information and to determine your eligibility.
Property Insights
Schools nearby
10 Schools are within 2km
Cities near Rockcliffe-Smythe
Neighborhoods near Rockcliffe-Smythe
- Mount Dennis homes for sale (1.5 km)
- Runnymede-Bloor West Village homes for sale (1.9 km)
- Lambton Baby Point homes for sale (1.9 km)
- Junction Area homes for sale (2.0 km)
- Keelesdale-Eglinton West homes for sale (2.2 km)
- Edenbridge-Humber Valley homes for sale (2.3 km)
- Beechborough-Greenbrook homes for sale (2.4 km)
- Kingsway South homes for sale (2.7 km)





