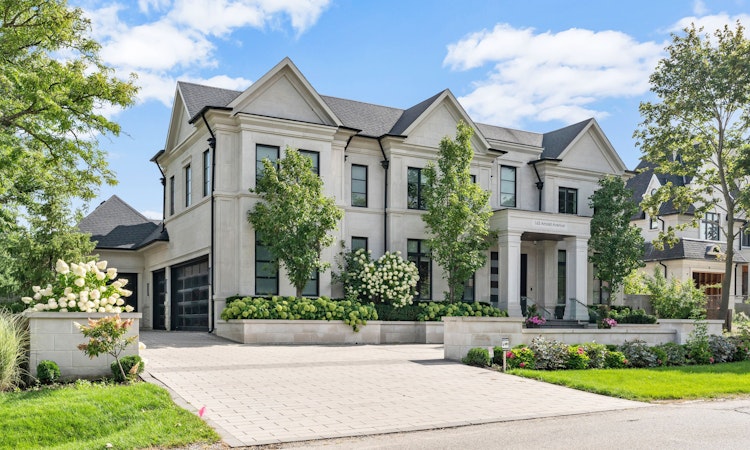
$8,900,000
Get pre-approved163 Arnold AvenueVaughan, ON, L4J 1B8
Crestwood-Springfarm-Yorkhill- 4 + 2 Bed
- 9 Bath
- 5000+ Sqft
- House
About this home
Listed by: Roland Kogan, Broker, RE/MAX REALTRON REALTY INC.
Home facts and features
Bedrooms
4 + 2
Full Bathrooms
9
Property Type
House
Lot Size
100 ft x 179 ft (17900 ft²)
Depth
179.0
Frontage
100.0
Exterior Finish
Concrete, Stone
Heating Type
Forced Air, Gas
Features
Irregular Lot
Community
Days on REW
54 Days
Property Views
24
MLS® Number
N12369747
Source
Toronto Real Estate Board
Mortgage Calculator
The displayed rates are provided as guidance only, are not guaranteed, or are to be considered an approval of credit. Approval will be based solely on your personal situation. You are encouraged to speak with a Mortgage Professional for the most accurate information and to determine your eligibility.
Property Insights
Schools nearby
10 Schools are within 1km
Cities near Crestwood-Springfarm-Yorkhill
Neighborhoods near Crestwood-Springfarm-Yorkhill
Listing data provided through TREB data license agreement and provided under copyright by the Toronto Real Estate Board. The listing data is deemed reliable but is not guaranteed accurate by the Toronto Real Estate Board nor REW.ca.Listing data was last updated on 2025-10-24.




