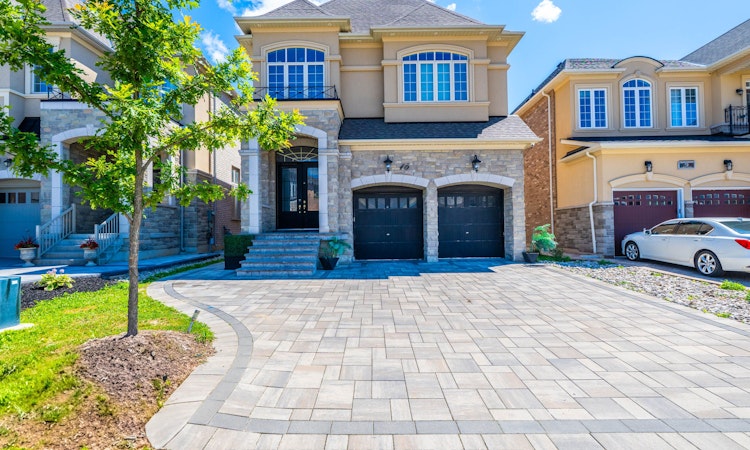
$2,299,000
Get pre-approved15 E Cannes AvenueVaughan, ON, L4L 1A6
Vellore Village- 4 + 1 Bed
- 4 Bath
- 3500 - 5000 Sqft
- House
About this home
Listed by: Orazio Privitera, Salesperson, RE/MAX REALTRON REALTY INC.
Home facts and features
Bedrooms
4 + 1
Full Bathrooms
4
Property Type
House
Lot Size
39 ft x 105 ft (4123 ft²)
Depth
105.11
Frontage
39.23
Year Built
6 - 15 yrs old
Exterior Finish
Stucco (Plaster), Brick
Heating Type
Forced Air, Gas
Features
Fenced Yard, Lighting, Park, Porch, Public Transit, School
Community
Days on REW
4 Days
Property Views
11
MLS® Number
N12474634
Source
Toronto Real Estate Board
Mortgage Calculator
The displayed rates are provided as guidance only, are not guaranteed, or are to be considered an approval of credit. Approval will be based solely on your personal situation. You are encouraged to speak with a Mortgage Professional for the most accurate information and to determine your eligibility.
Property Insights
Schools nearby
10 Schools are within 2km
Cities near Vellore Village
Neighborhoods near Vellore Village
Listing data provided through TREB data license agreement and provided under copyright by the Toronto Real Estate Board. The listing data is deemed reliable but is not guaranteed accurate by the Toronto Real Estate Board nor REW.ca.Listing data was last updated on 2025-10-24.




