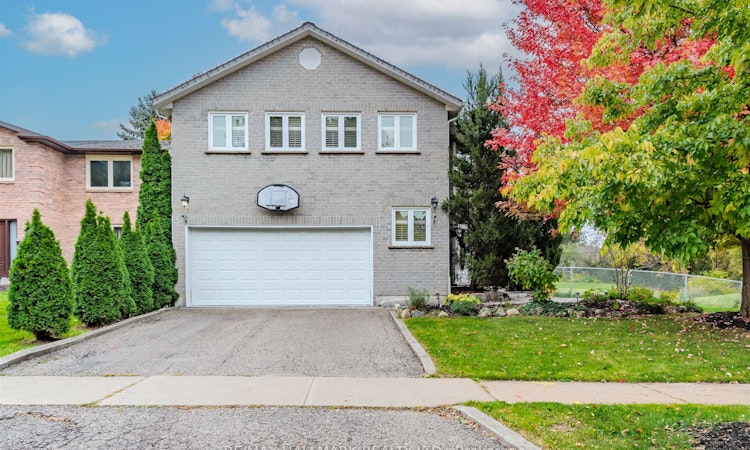
$1,849,900
Get pre-approved145 Old Surrey LaneRichmond Hill, ON, L4C 6R9
South Richvale- 4 Bed
- 4 Bath
- 2000 - 2500 Sqft
- House
About this home
Listed by: Tom Kribas, Broker, RE/MAX HALLMARK REALTY LTD.
Live Streams and Open Houses
Home facts and features
Bedrooms
4
Full Bathrooms
4
Property Type
House
Lot Size
52 ft x 98 ft (5165 ft²)
Depth
98.55
Frontage
52.42
Year Built
31 - 50 yrs old
Exterior Finish
Brick
Heating Type
Forced Air, Gas
Features
Fenced Yard, Landscaped, Park, Patio, Privacy, Wooded/Treed, Year Round Living
Community
Days on REW
3 Days
Property Views
11
MLS® Number
N12473852
Source
Toronto Real Estate Board
Mortgage Calculator
The displayed rates are provided as guidance only, are not guaranteed, or are to be considered an approval of credit. Approval will be based solely on your personal situation. You are encouraged to speak with a Mortgage Professional for the most accurate information and to determine your eligibility.
Property Insights
Schools nearby
10 Schools are within 2km
Cities near South Richvale
Neighborhoods near South Richvale
Listing data provided through TREB data license agreement and provided under copyright by the Toronto Real Estate Board. The listing data is deemed reliable but is not guaranteed accurate by the Toronto Real Estate Board nor REW.ca.Listing data was last updated on 2025-10-23.




