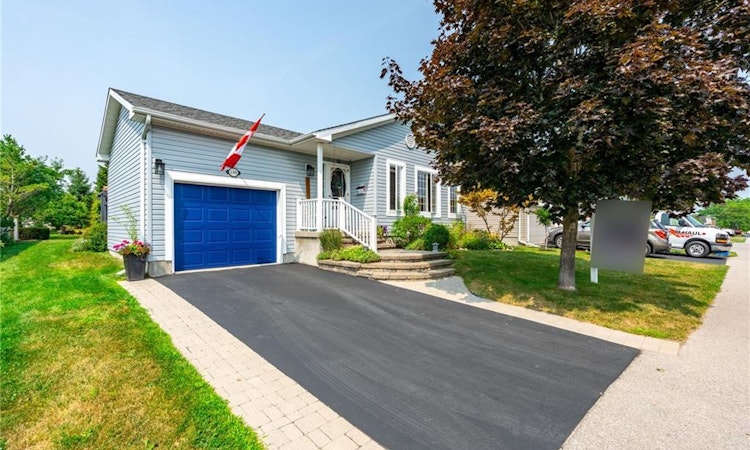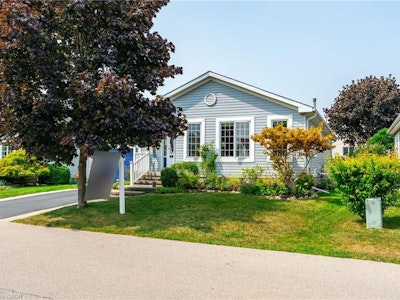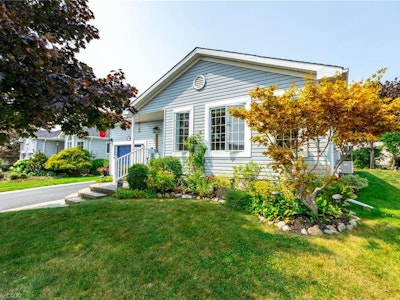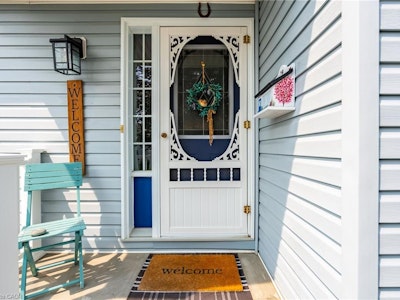




$569,900
Get pre-approved136 Glenariff DriveHamilton, ON, L8B 1A5
Rural Flamborough- 3 Bed
- 2 Bath
- 1339 Sqft
- House
About this home
Listed by
33 years experience
English
7 Awards
432 Recommendations
Home facts and features
Bedrooms
3
Full Bathrooms
2
Property Type
House
Lot Size
0 ft x 0 ft (0 ft²)
Depth
0.0
Frontage
0.0
Year Built
Built in 2004 (21 yrs old)
Style
Bungalow
Heating Type
Forced Air,Propane
Features
60 Turn Radius, Accessible Electrical And Environmental Controls, Accessible Full Bath, Accessible Hallway(s), Accessible Kitchen, Auto Garage Door Remote(s), Carbon Monoxide Detector, Carbon Monoxide Detector(s), Central Vacuum, Doors Swing In, Exterior Wheelchair Lift, Garden, Hard/low Nap Floors, Lake/pond, Level Within Dwelling, Lever Door Handles, Lever Faucets, Lighting, Main Level, Open Floor Plan, Parking, Propane, Raised Toilet, River/stream, Scald Control Faucets, Smoke Detector, Smoke Detector(s), Tv Tower/antenna, Water Treatment, Year Round Living
Appliances
Central Vac, Chair Lift In Garage, Dishwasher, Dryer, Hot Water Tank Owned, Microwave, Other, Patio Umbrella, Pine Shelving In Basement, Range Hood, Refrigerator, Stove, Washer, Window Coverings
Community
Days on REW
24 Days
Property Views
544
MLS® Number
40775056
Source
Information Technology Systems Ontario
Mortgage Calculator
The displayed rates are provided as guidance only, are not guaranteed, or are to be considered an approval of credit. Approval will be based solely on your personal situation. You are encouraged to speak with a Mortgage Professional for the most accurate information and to determine your eligibility.
Property Insights
Schools nearby
10 Schools are within 1031km
Cities near Rural Flamborough
This representation is based in whole or in part on data generated from a Canadian real estate association which assumes no responsibility for its accuracy. IDX information is provided exclusively for personal, non-commercial use, and may not be used for any purpose other than to identify prospective properties consumers may be interested in purchasing. Information is deemed reliable but not guaranteed.Listing data was last updated on 2025-10-22.






