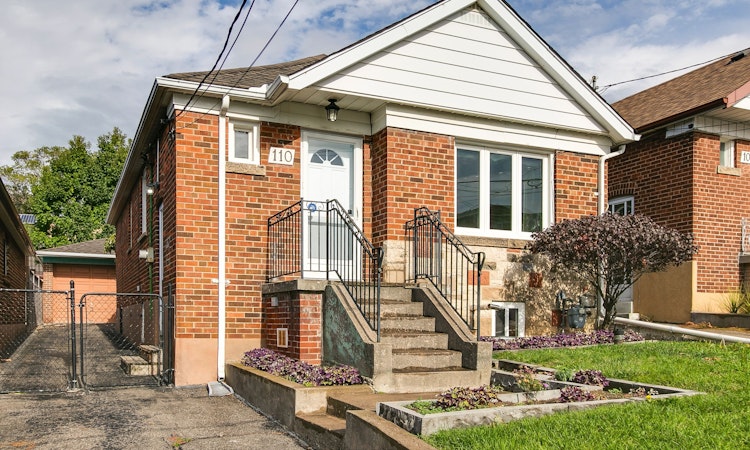
$849,900
Get pre-approved110 Cameron AvenueToronto, ON, M6M 1R3
Lansing-Westgate- 2 + 1 Bed
- 2 Bath
- 700 - 1100 Sqft
- House
About this home
Listed by: Eric Mattei, Broker, ROYAL LEPAGE TERREQUITY REALTY
Live Streams and Open Houses
Home facts and features
Bedrooms
2 + 1
Full Bathrooms
2
Property Type
House
Lot Size
30 ft x 111 ft (3348 ft²)
Depth
111.6
Frontage
30.0
Exterior Finish
Brick
Heating Type
Water, Gas
Features
Fenced Yard, Landscaped, Level, Lighting, Park, Patio, Porch, Public Transit, School, Security Gate, Smoke Detector
Amenities
Hard/Low Nap Floors, Multiple Entrances, Open Floor Plan, Parking
Community
Primary Agent
Primary Broker
ROYAL LEPAGE TERREQUITY REALTY
Secondary Agent
Secondary Broker
ROYAL LEPAGE TERREQUITY REALTY
Days on REW
2 Days
MLS® Number
W12475316
Source
Toronto Real Estate Board
Mortgage Calculator
The displayed rates are provided as guidance only, are not guaranteed, or are to be considered an approval of credit. Approval will be based solely on your personal situation. You are encouraged to speak with a Mortgage Professional for the most accurate information and to determine your eligibility.
Property Insights
Schools nearby
10 Schools are within 1km
Cities near Lansing-Westgate
Neighborhoods near Lansing-Westgate
- Willowdale West homes for sale (1.9 km)
- Clanton Park homes for sale (2.2 km)
- Bedford Park-Nortown homes for sale (2.6 km)
- Willowdale East homes for sale (2.6 km)
- Bathurst Manor homes for sale (2.8 km)
- Lawrence Park North homes for sale (3.2 km)
- Westminister-Branson homes for sale (3.5 km)
- Newtonbrook West homes for sale (3.6 km)
Listing data provided through TREB data license agreement and provided under copyright by the Toronto Real Estate Board. The listing data is deemed reliable but is not guaranteed accurate by the Toronto Real Estate Board nor REW.ca.Listing data was last updated on 2025-10-24.




